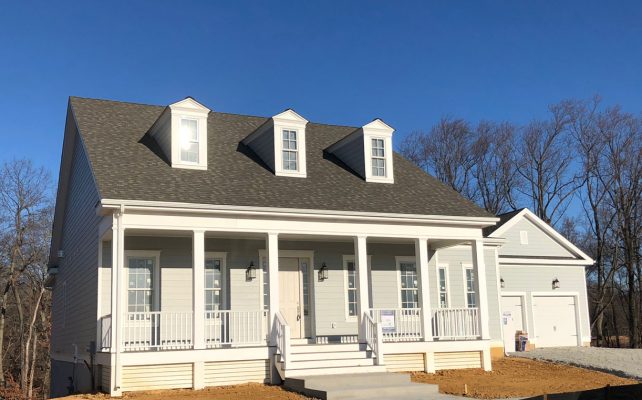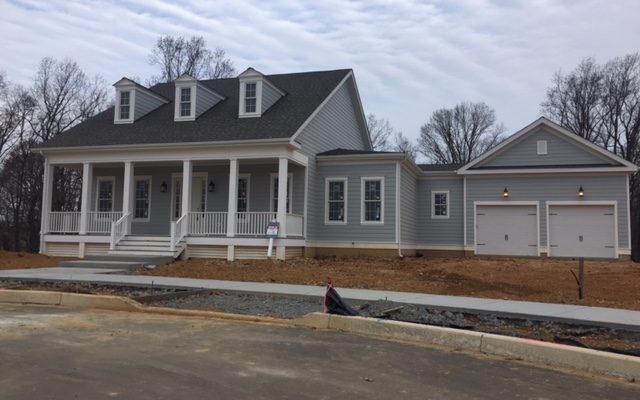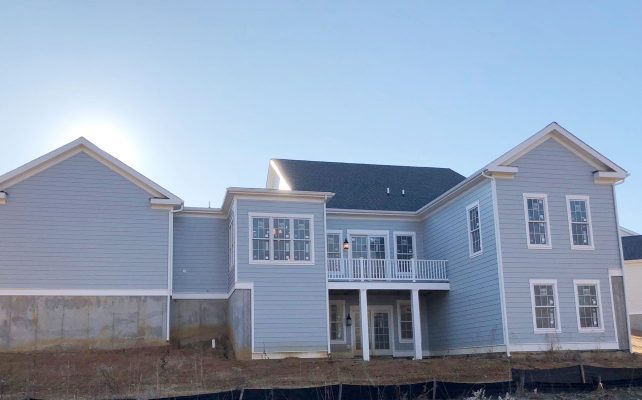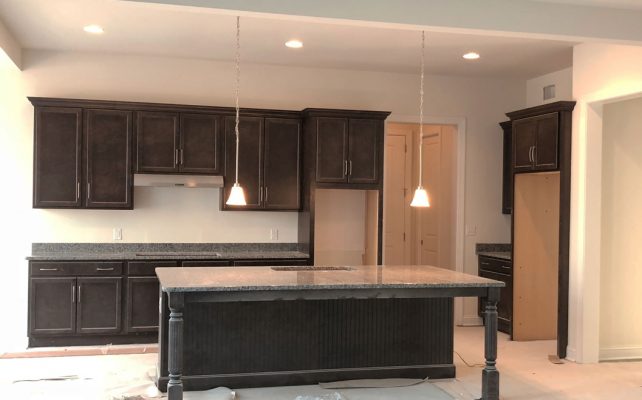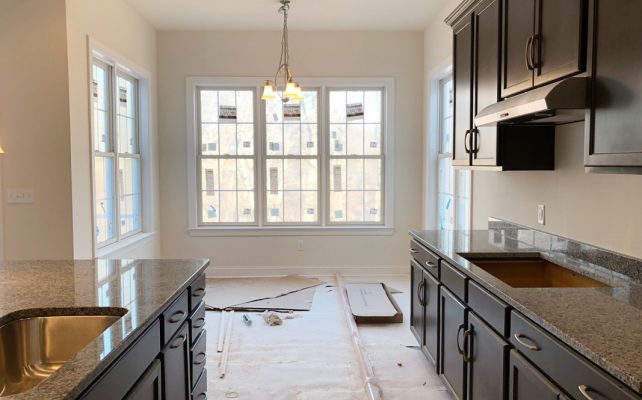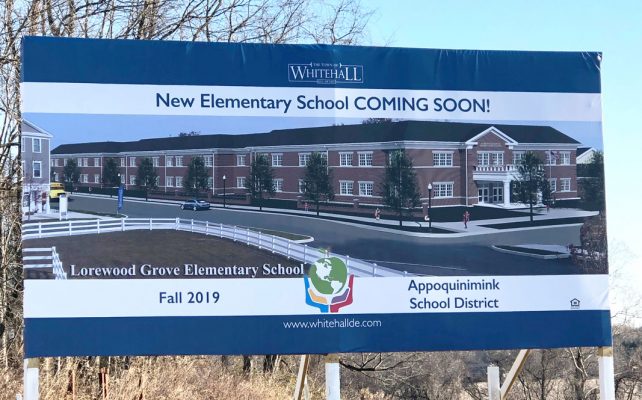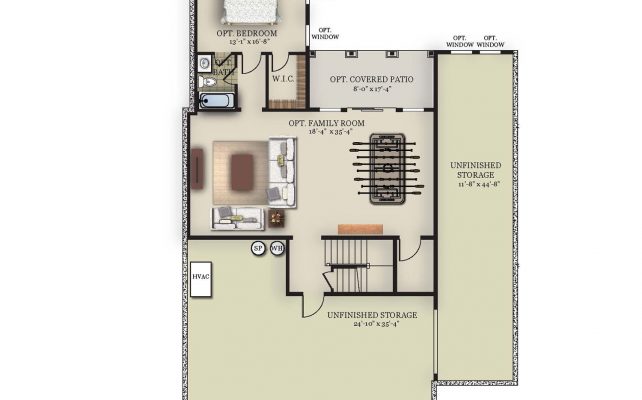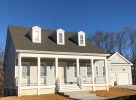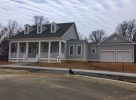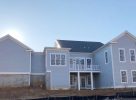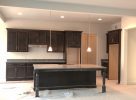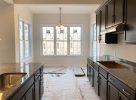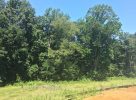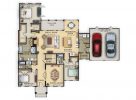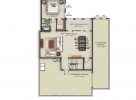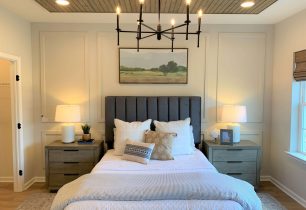2004 Apex Close – SOLD!
SOLD!
Homesite 120 | 2004 Apex Close | The Albin
Highlighting an open great room with 10′ ceilings and gourmet kitchen with breakfast nook, the Albin offers convenient one level living with more than 2,486 square feet of living space all on one floor with finished lower level with full walk out on a premium wooded home site including an additional bedroom, bath and activity room adding an additional 1,163 square feet for a total of 3,649 square feet of finished living space.
This open and airy floor plan features 10′ ceilings, three bedrooms, three full baths and an abundance of closet space. For even more charm and curb appeal this home has been personalized with dormers, a full front porch and a back porch. Included features are Hardie Plank Siding, 30 year warranted architectural roof shingles, efficient and comfortable gas heat, high efficiency 14 seer air conditioner, 75 gallon gas water heater and a generator rough-in . Interior finishes include 42″ maple kitchen cabinets, granite countertops with under mount stainless sink, Whirlpool gourmet kitchen appliances including double wall oven and 36″ 5 burner gas cooktop, hardwood flooring in select areas, ceramic tile in all bathrooms, gas fireplace with mantel and slate surrounds and so much more!
Schedule Your Personal Tour of this Move-In Ready Home Today!
For More Information, Please Contact:
Amy Maluski
302.472.7212 | 443.864.0296
amaluski@montchaninbuilders.net

