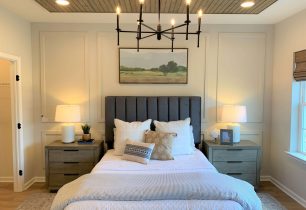The Town of Whitehall: Home Features
Interior Features
- 3 or 4 Bedrooms (per plan)
- 2 1/2+ Baths (per plan)
- 2 Car-Garage – Finished & Painted
- Pocket Office or Tech Center (per plan)
- Bedroom Level Laundry Room(per plan)
- 9’ Ceilings on all Main & Bedroom Levels
- Sherwin Williams Painted Interiors
- Mannington Hardwood Flooring
- DalTile Ceramic Tile in All Baths & Laundry Room
- Shaw Stain Resistant Wall to Wall Carpeting with Padding
- 2-panel Classic Doors
- Brushed Nickel Handle sets
- Wooden Window Sills with Picture Frame Windows
- 2 Phone Jacks (CAT5E) and 2 Cable Outlets (RG6)
- Solid Oak Stairs with Choice of Stain
- Oak Railings with White Pickets
- Gas Fireplace with Mantel & Slate Surround
- Deck (per plan)
- Progress Lighting Fixtures
Baths and Closets
- Maple Vanity Cabinets in Choice of Stain with Designere Hardware
- Cultured Marble Vanity Tops
- Double Bowl Sink in Master Bath
- Oval Mirror and Pedestal Sink in Powder Room
- Elongated Toliets
- Delta Chrome Plumbing Fixtures & Plumbing Accessories
- Recessed Lights over Bathtubs & Shower Stalls
- Rubbermaid Vinyl Coated Ventilated Shelving in Closets
- Brios Freestanding Soaking Tub
Exterior Features
- Hardie Plank Siding
- Colonial 6-panel Insulated Front Door with Brushed Nickel Door Knocker and Kick Plate
- Front and Rear Frost Proof Hose Bibs
- Weather Resistant Electrical Outlets (2)
- Coach Lamps at Exterior Doors
- Concrete Walk
- Professional Landscape Package
- Asphalt Driveway
- 30 Year Warranted Architectural Roof Shingles
- Aluminum Gutters and Downspouts with Splash Blocks
- Pubic Water
- Public Sewer
- Natural Gas
Optional Exterior Features
- Composite Decks
- Patio
- Upgraded Fireplacec Mantels and Surrounds
- Elevations – Porch, Wrap Around Porches, Dormers, French Balconies
- Walk-Out Lower Levels
- Daylight Garage Doors
- Space Expanding Features such as Elevations offering additional living space with extensions and bump outs
Kitchen and Breakfast Room
- 42” Maple Wall Cabinets in Choice of Stain with including Soft Close Doors with Designer Hardware
- Granite Countertops with 4″ Granite Backsplash
- Stainless Steel Double Bowl Kitchen Sink
- Built-in Waste Disposal Unit
- Whirlpool Gourmet Kitchen including:
- 5-Burner Cooktop
- Wall Oven
- Dishwasher
- Icemaker Rough-In
- Delta Faucets
- Recessed Lighting Package
Mechanical System and Energy Saving Package
- Efficient and Comfortable Gas Heating
- Carrier High Efficiency 14 Seer Air Conditioner
- 75 Gallon Hot Water Heater
- R-49 Ceiling Insulation
- R-21 Exterior Wall Insulation
- Anderson Double Hung Wood Windows
- Hard Wired Smoke Detectors & CO Detectors
- Electric Washer & Dryer Hook Up
- 200 AMP Service
- Garage Door Openers – 1/2 HP
- 10-year Warranty Program Provided by 2-10 Home Buyer’s Warranty®
Optional Interior Features
- Up to 5 Bedrooms (per plan)
- Finished Basements with Recreation room, Bedroom, Work Shop, Full Bath or Powder Room
- Upgraded Kitchen Appliances
- Washer & Dryer – Electric or Gas
- Upgraded Plumbing Fixtures
- Tankless Water Heater
- Super Show in Master Bath
- Frameless Shower Door in Master Bathroom Shower Stall
- Jetted Tub (per plan)
- Crown Molding Package
- Upgraded Open Railings
- Boxed Ceiling in Owner’s Suite (per plan)
- Boxed Ceiling in Dining Room (per plan)
- 2 or 3-piece Plumbing Rough-in (per plan) in Basement
- Upgraded Kitchen Cabinets and Designer Hardware
- Upgraded Cabinetry in Bathrooms
- Upgraded Flooring: Designer Carpet, Upgraded Padding, Hardwood and Ceramic Tile
- Kitchen Backsplash
- Built-ins, Bookcases, and Cabinetry
- Closet Storage Systems
- Laundry Tub (per plan)
- Bonus Room (per plan)
- Personalized Electrical Packages: Including Recessed Lighting, Upgraded Lighting Fixtures, Ceiling Fan Pre-wires, Smart House Wiring, Whole House – Structured Wiring Package with Additional Cable, Phone and Electrical Outlets, Pre-wiring for Speakers, Flood Lights and Central Vacuum

