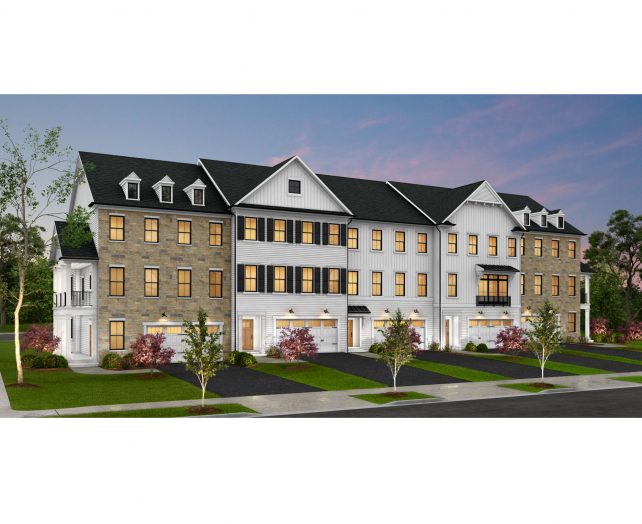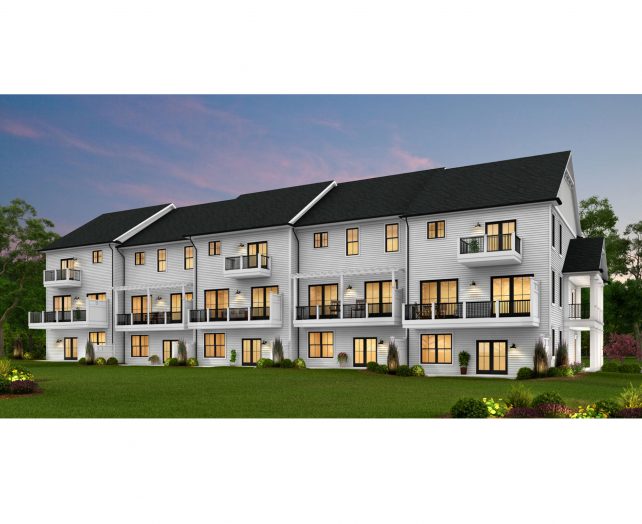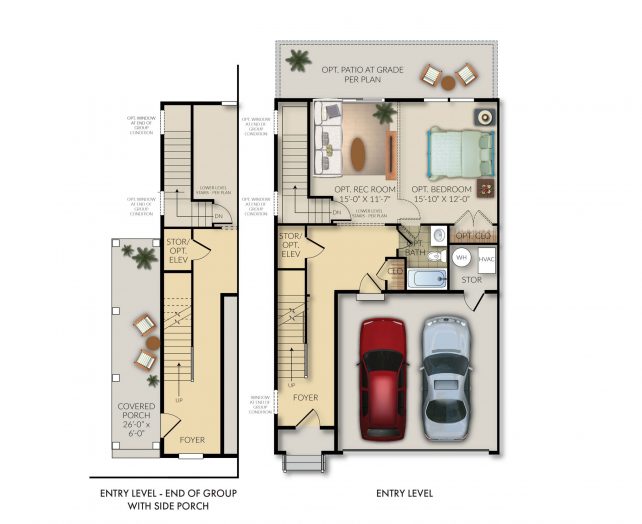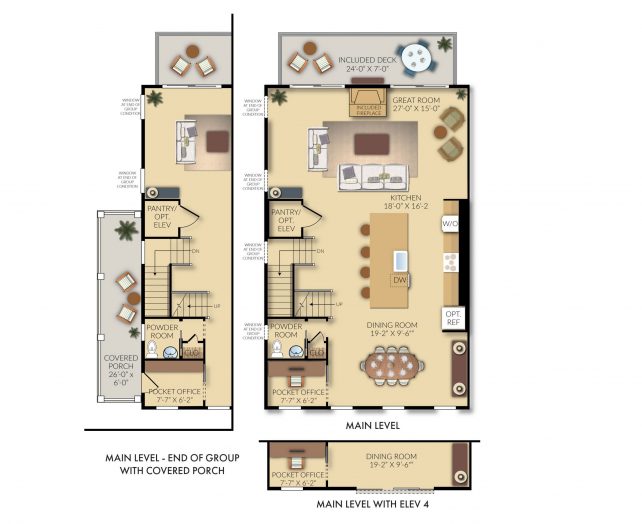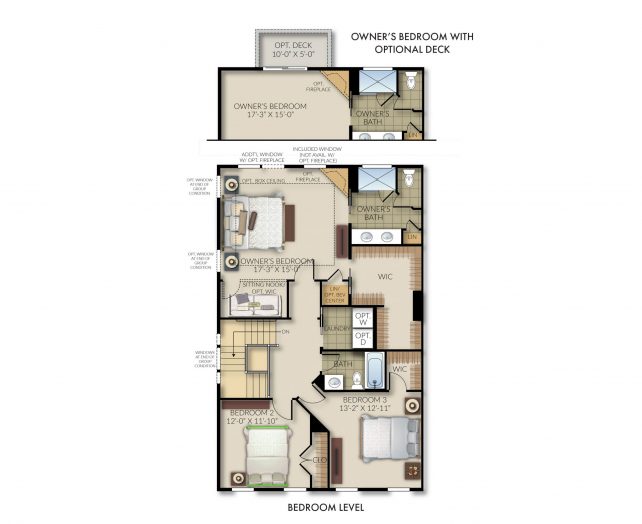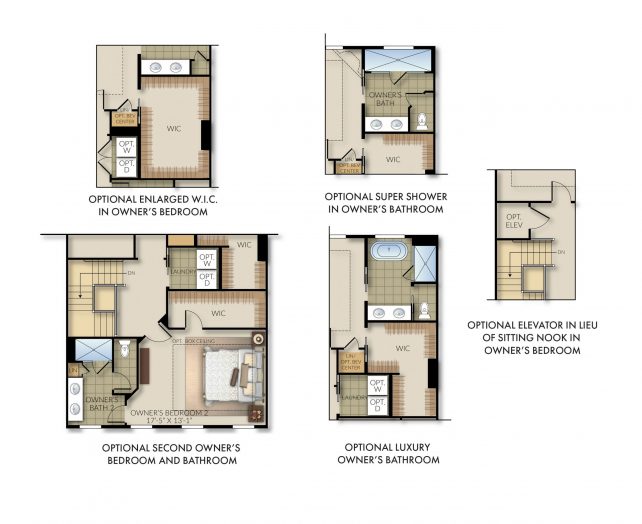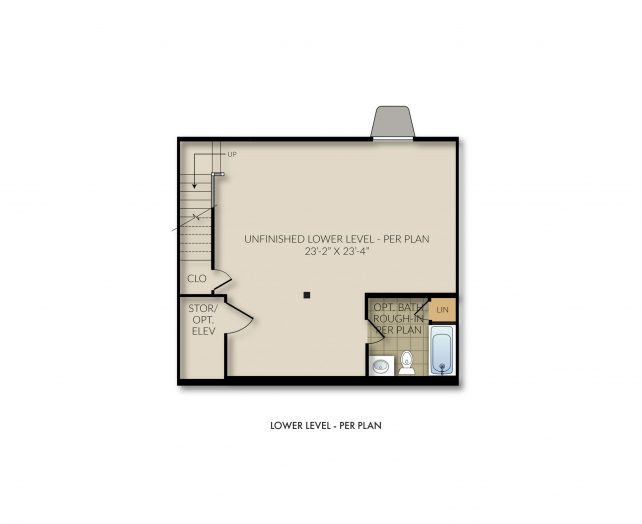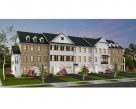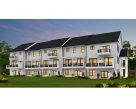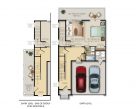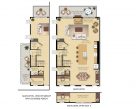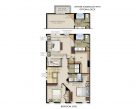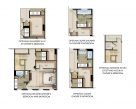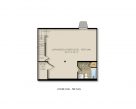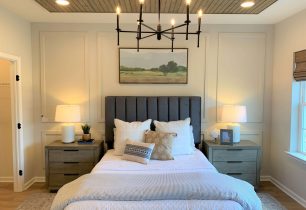The Mill Floorplan
Three and Four-Level Townhomes in Greenville, DE:
3 Bedrooms, 2 1/2 Baths, 2 Car Garage
These beautifully designed homes will include stone and James Hardie® exteriors plus a 2-car garage. The Mill offers an innovative floor plan presenting an abundance of living space with up to 4,000 square feet, featuring three bedrooms, two and one-half baths, versatile great rooms, and even an optional elevator for ultimate convenience. With thoughtfully selected included features such as hardwood floors, gourmet kitchens, luxury bathrooms, and outdoor living spaces as well as unique personalization options, these homes really are a dream come true!
Schedule your personal preview appointment today!
Call 443.864.0296 or e-mail amaluski@montchaninbuilders.net
(302) 472-7212
Call to Inquire about Barley Mill Town Homes

