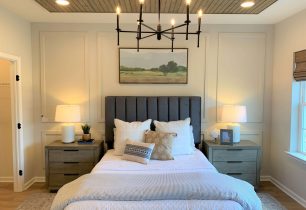Darley Green: Three Distinctive Styles of New Homes In Delaware
Many people are choosing from Darley Green’s distinctive new homes in Delaware, rather than settling for expensive and overvalued townhomes and condos in Philadelphia. Just a quick 20 minutes to Philadelphia, Darley Green features no-maintenance living with fewer taxes, more standard amenities and all the comforts of small-town living.
Standard features of Darley Green’s Delaware townhomes include: 9 foot ceilings, second floor laundry rooms, Mohawk stain-resistant carpeting, vinyl no-wax floors, recessed lighting, six-panel Colonial doors, Sherwin Williams painted interiors, maintenance-free Hardi Plank with brick water table exteriors, marble vanity counters, kitchen islands, built-in waste disposal systems, and energy-efficient utilities.
All homes come with a 10-year structural warranty for added peace of mind. Here are a few distinctive features of our top-selling models.
(302) 472-7212
Call Today for Details about our Darley Green Community
The Carlyle
These beautiful townhomes offer up to 2,100 square feet of finished living space, including 9-foot ceilings, 3 bedrooms and 2.5 baths. There is also a two-car garage. What makes this floor plan neat is the spacious eat-in kitchen, loft space with skylights and first floor recreational room option. Of all the models, this one is the most customizable with loads of options, including oak railings or upgraded white picket railings, kitchen breakfast bar, granite kitchen counters, upgraded appliances, a luxury owner’s bath with tray ceiling, a fourth bedroom with bathroom, wiring for additional outlets and speakers, upgraded cabinets and flooring, and a loft option. Outside, a brick exterior, bay window, front porch and garage door opener can be added, to name a few features. If you’ve been looking for townhomes for sale in Delaware, you should not miss these properties.
The Emerson
The Emerson is our newest floorplan, but it’s about to be updated with a new loft option! What makes this floorplan special is the massive open-concept great room, breakfast nook with built-in pantry or first floor powder room option, second story loft space overlooking the great room, andelaborate master suite bathroom and walk-in closet. You get two bedrooms, two bathrooms and a one-car garage with this model. Unlike The Carlyle, this model comes with a breakfast room chandelier and the option of putting a powder room in lieu of a pantry on the first floor.
The Chesterfield
In this home, the family room, kitchen and breakfast nook are all connected for family interaction or entertaining. The upper story may feature two master bedrooms with spacious walk-in closets and full bathrooms or one master bedroom / master bath and two smaller bedrooms with access to a hall bathroom (great for kids). You get a whopping 2,500 square feet of finished living space that includes a covered balcony and one-car garage. Special features like the breakfast room chandelier, as well as the oval mirror and pedestal sink in the powder room make this model unique from the others. There are countless upgrades available for The Chesterfield, from appliances and counter tops to lighting and flooring. The luxury owner’s bath is definitely an upgrade worth checking out!
 Darley Green: new homes in Delaware
Darley Green: new homes in Delaware
Darley Green brings you maintenance-free living right in the heart of Delaware’s Claymont Renaissance district. You’re just 20 minutes to Philadelphia, 5 minutes to Wilmington, and an hour from Baltimore. Restaurants, shopping and green space are all walking distance from your doorstep.
Landscaping, snow shoveling and lawn mowing are things of the past – and so is sales tax, for that matter! Whether you are just starting your career, growing your family or looking to retire, Darley Green offers the perfect lifestyle for you. Montchanin Builders, premier new home builders in Delaware, provide all the services and amenities needed for the beautiful living.
(302) 472-7212
Call to Inquire about Darley Green Town Homes
Model homes at Darley Green are available for viewing any day between 11AM to 6PM. To learn more please contact Community Sales Manager Amy Maluski at 302.655.2600.


 Darley Green: new homes in Delaware
Darley Green: new homes in Delaware