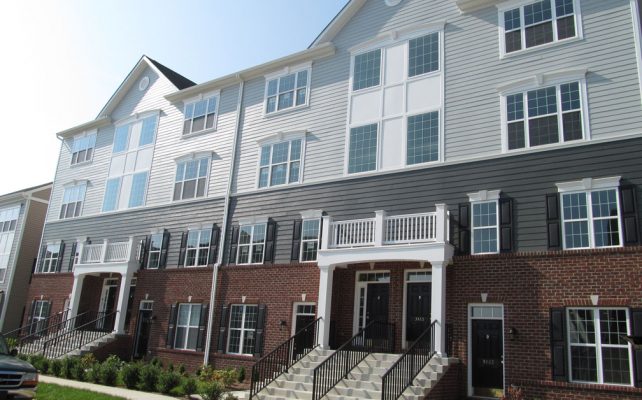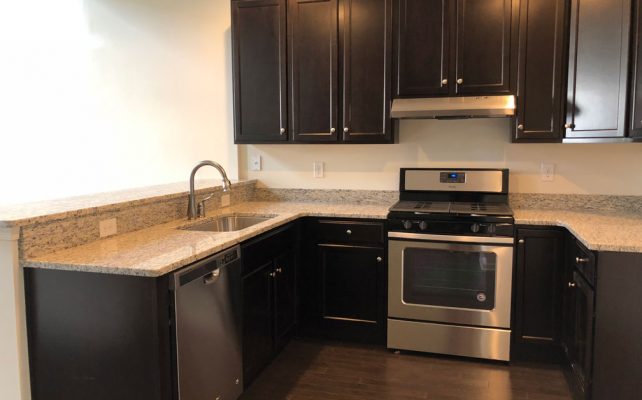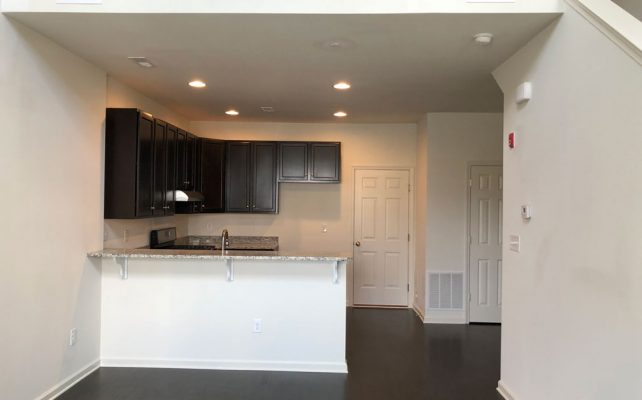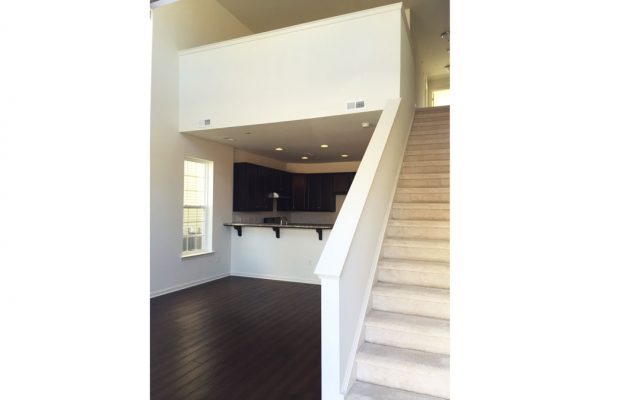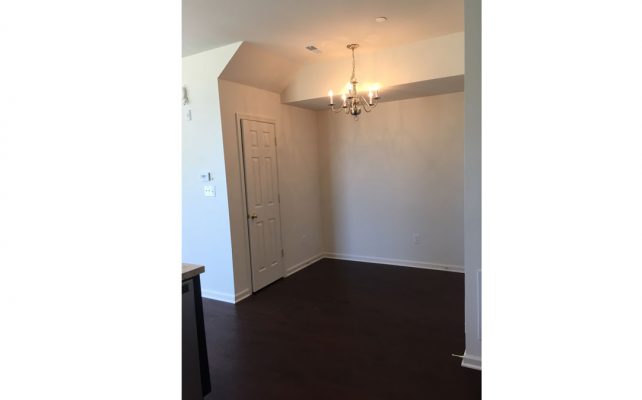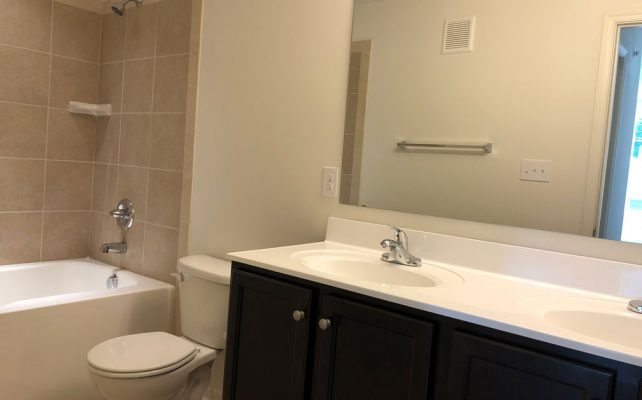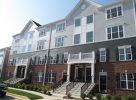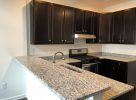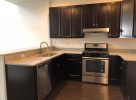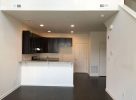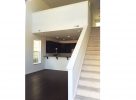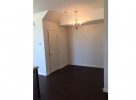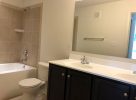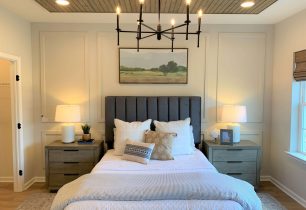3459 Naamans Drive – SOLD!
A-15L | Move-In Ready Emerson Floorplan! | SOLD!
The Emerson floorplan is one of the exciting stacked townhome condominiums offered at Darley Green. Located just steps away from dedicated green open space, this one car garage home features include a gourmet kitchen with 42″ cabinets, granite countertops, stainless appliances and breakfast bar, hardwood flooring on the main level and more! The Emerson features 2 bedrooms, a spacious loft, full size laundry room and 2 full bathrooms. Enjoy a luxurious retreat in the master bath featuring included ceramic tile and double sink vanity. Experience the WOW factor immediately upon entering the great room which boasts 17 foot ceilings. It is a grand entrance that doesn’t disappoint.
Priced at $243,060.
Ask us how you may be eligible to receive $15,000 towards closing cost assistance with the use of NCC WF Program. Learn More Today!
Contact Robin Chase at:
302-655-2600 | rchase@montchaninbuilders.net

