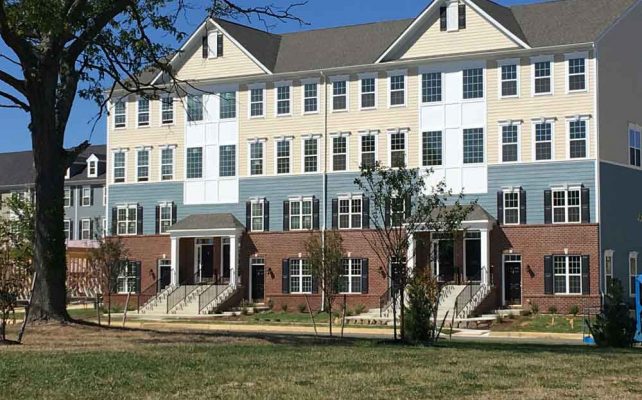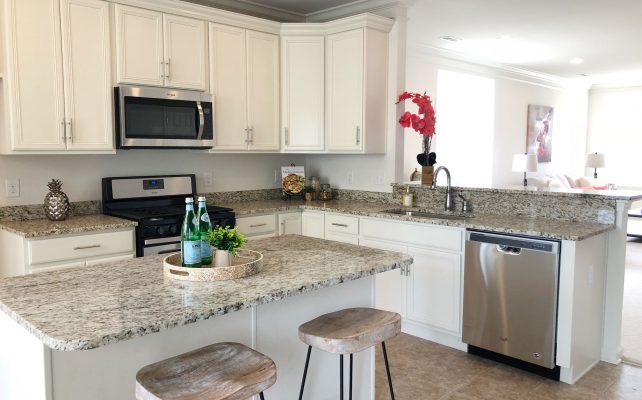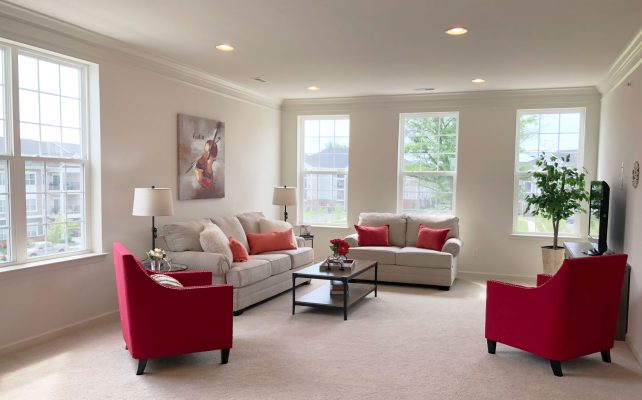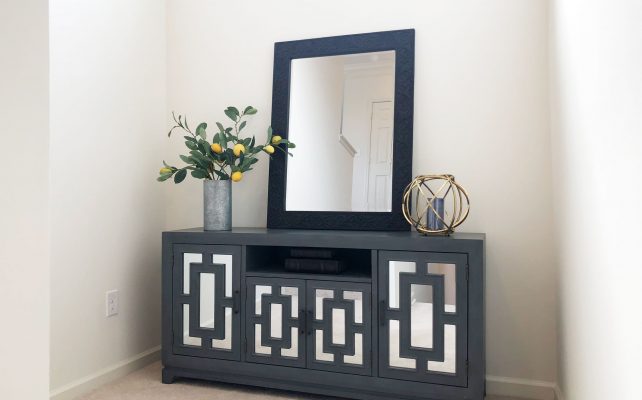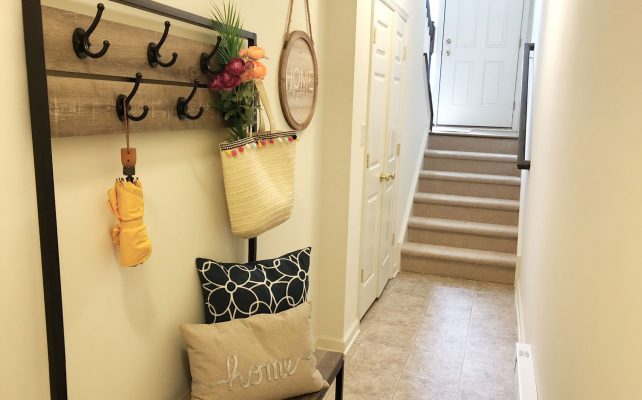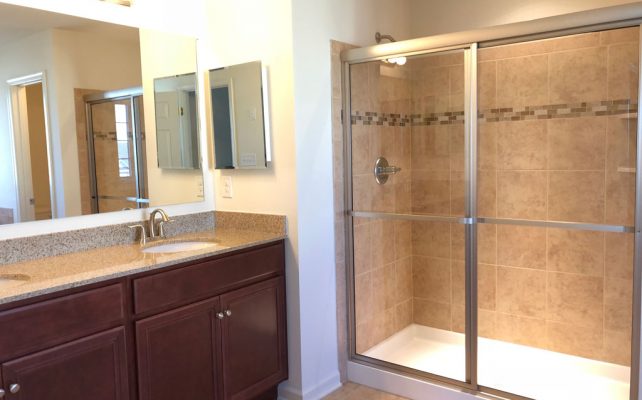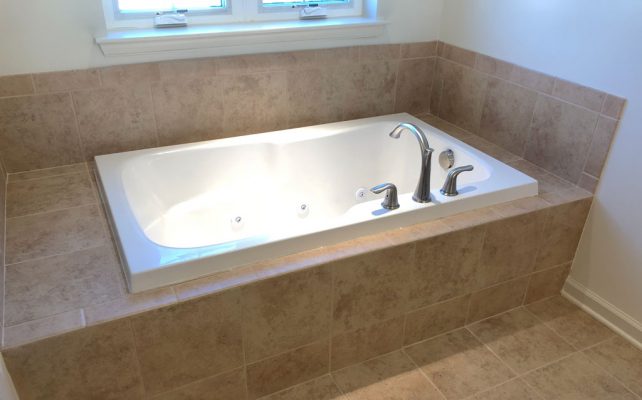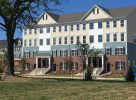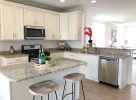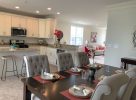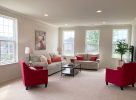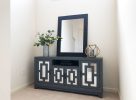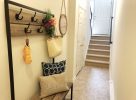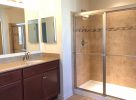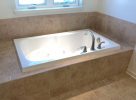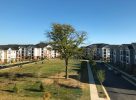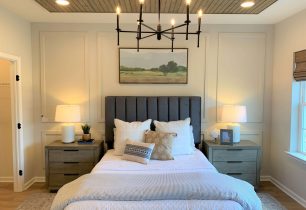1269 Parish Avenue – SOLD!
G-31U | Move-In Ready Chesterfield Floorplan! | SOLD!
Located directly across from dedicated green open space and a short walk to the new state-of-the-art Claymont Public library, jogging trails, parks, shops and business, this move-in ready highly sought after Chesterfield floorplan offers 2,500 square feet, featuring oversized rooms great for entertaining! The main level offers a spacious living room, dining room, great room and gourmet kitchen with 42″ painted maple cabinets with center island, granite countertops, deep undermount kitchen sink, stainless appliances. Enjoy mornings in the breakfast room off the kitchen and easy access to a covered balcony with views of park space. The master bedroom boasts 2 walk-in closets and a huge luxury master bathroom featuring designer ceramic tile, separate shower stall and whirlpool soaking tub. Two additional bedrooms, a spacious laundry room and hall bath finish out the second level. Don’t miss out on this great location!
Priced at $299,490
View the Chesterfield Floorplan
Ask us how you may be eligible for up to $15,000 closing cost assistance with the use of NCC WF Program. Learn More Today!
Contact Robin Chase at:
302-655-2600 | rchase@montchaninbuilders.net

