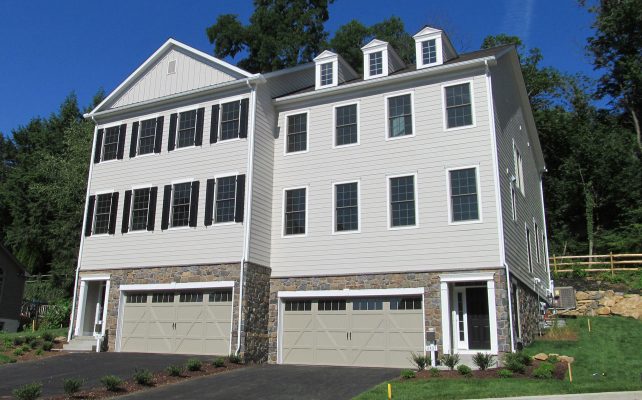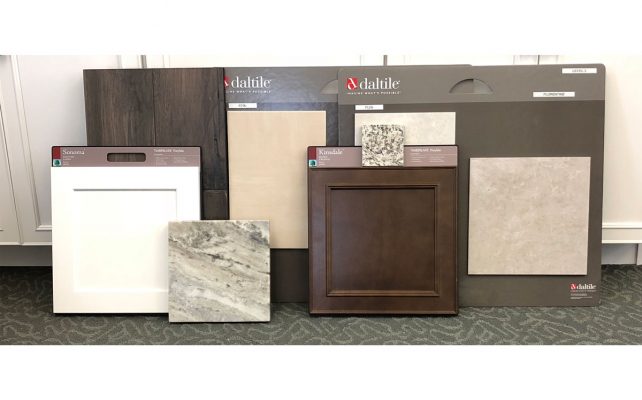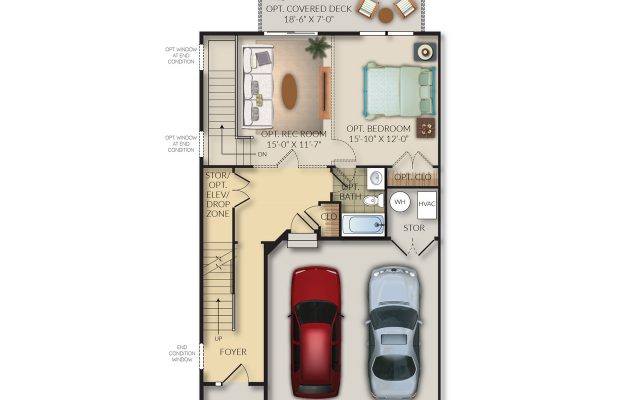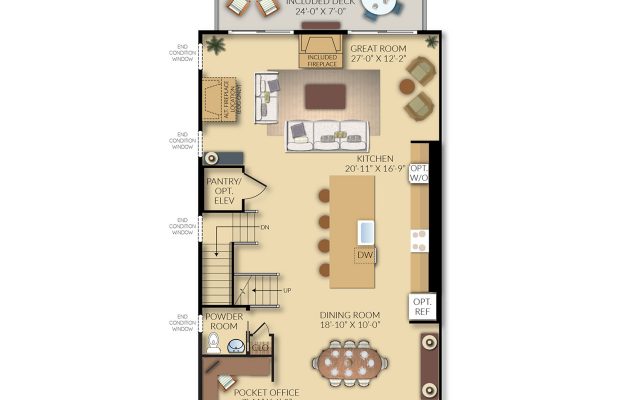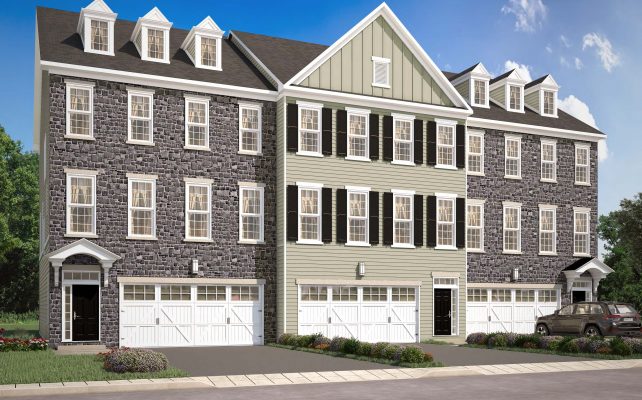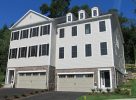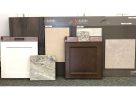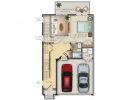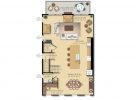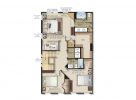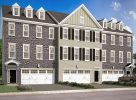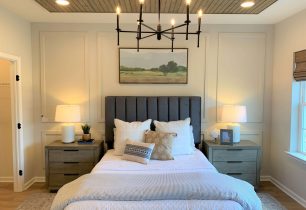2433 Riddle Avenue – SOLD!
Homesite 1 | 2433 Riddle Avenue | The Mill – SOLD!
The Overlook at Rockford Falls is Montchanin Builders’ newest community located in the highly sought after Rockford Park community in Wilmington, Delaware. Rockford Falls located on the historic Bancroft Mills site, overlooking the Brandywine Creek and within walking distance to the Delaware Art Museum offers unique access to some of Wilmington’s most appreciated state parks, rock wall views, walking trails and so much more!
The Mill townhome floorplan was designed with the upmost of luxury in mind, offering stone and James Hardie exteriors, a 2-car garage, 2,650 square feet of living space featuring 3 bedrooms, 2 1/2 baths and plenty of entertaining space. The entry level features a large closet, finished open recreation room and plumbing rough-in for future full bath. The main level boasts 10′ ceilings with large windows making this open and airy floorplan feel even more grand. The gourmet kitchen featuring a 11′ island with upgraded granite countertops, KitchenAid Stainless appliances including a 5 burner cooktop, convection/wall oven is a chef’s delight. Enjoy entertaining in the adjacent dining room or oversized great room featuring a 36″ gas fireplace and just steps away outside living space. A pocket office, powder room and large pantry finish out the main level. Relax upstairs in the Master Bedroom with sitting nook featuring a box ceiling, large walk-in closet and Luxury Master Bathroom with oversized soaking tub and separate shower finished with beautiful designer ceramic tile and double bowl vanity with granite countertops. Two additional bedrooms, ample storage space and bedroom level laundry complete this level. Wide plank hardwood flooring throughout the entry and main living level with oak stairs set this home apart from the rest!

