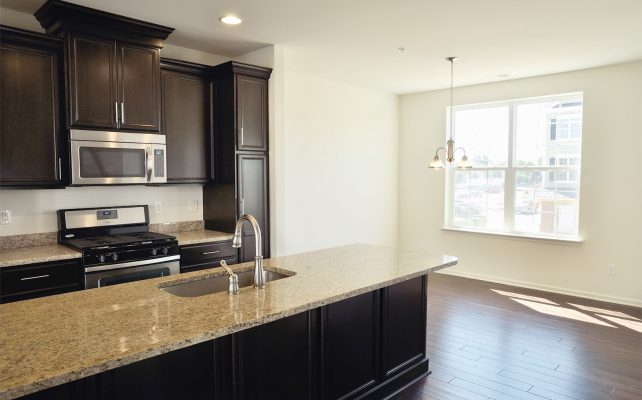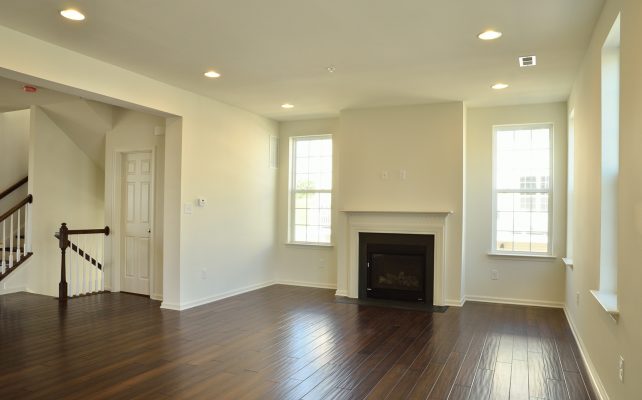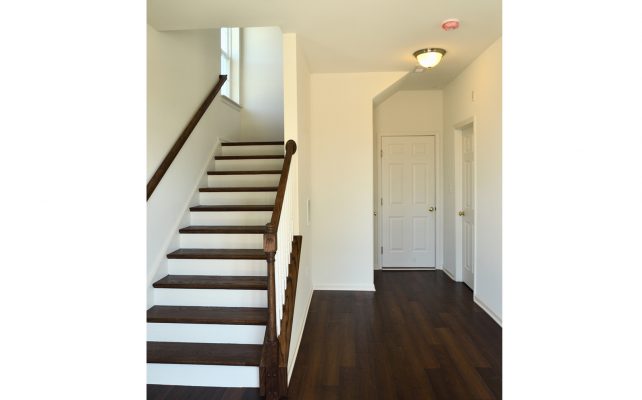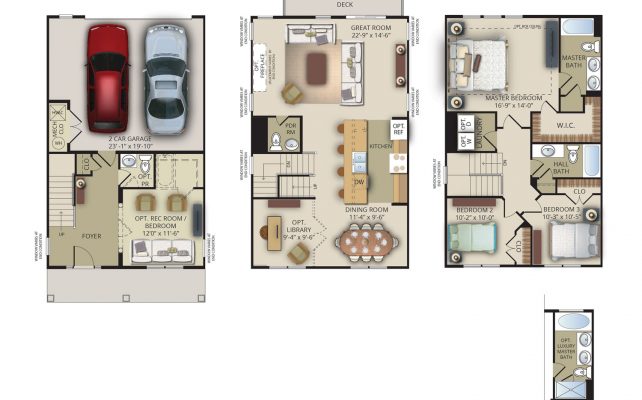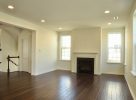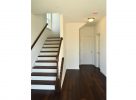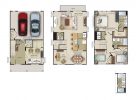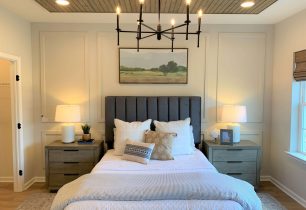3469 Naaman’s Drive – SOLD!
A-17 | Personalize your Clemson model today! – SOLD!
The Clemson is our newest floorplan boasting 2,100 square feet of living space on three levels of living. This 24′ wide twin home features a large front porch with spacious entry level foyer, with option of open Rec Room or Bedroom with Walk-In Closet and full bath and oversized two-car garage. The main level greets you with an open floorplan featuring great room, dining room, gourmet kitchen with large island and options for library with french doors or fireplace in the great room. The master bedroom with large walk-in closet and luxury master bathroom, two additional bedrooms, hall bath and third floor laundry can be found on the third level of this home. This home is ready to be personalized to your design style with choice of cabinets, counters, flooring and more!
Priced at $306,700.

