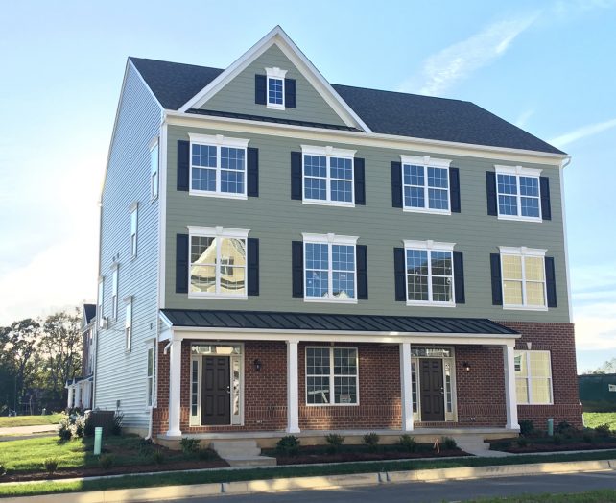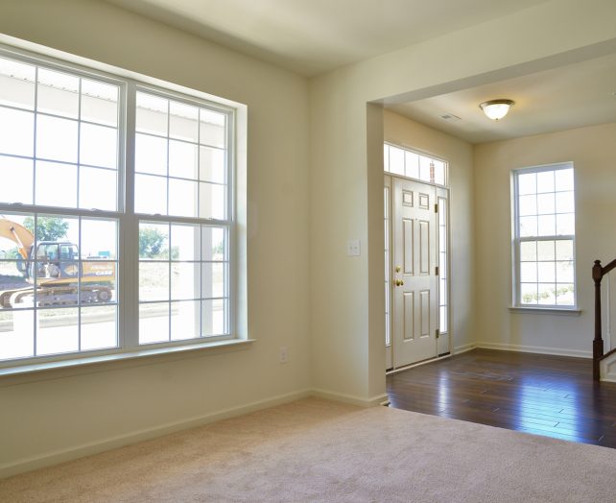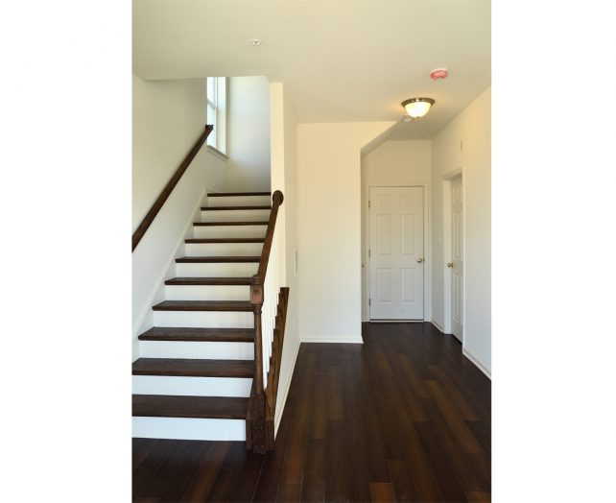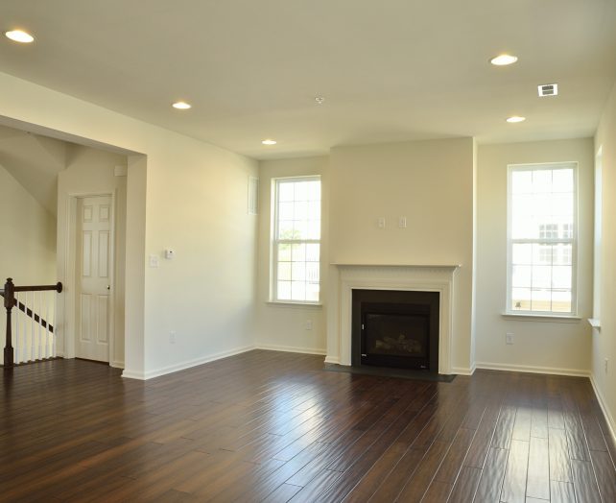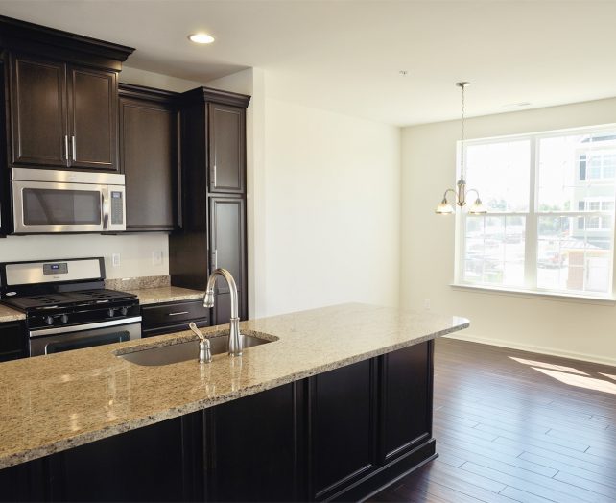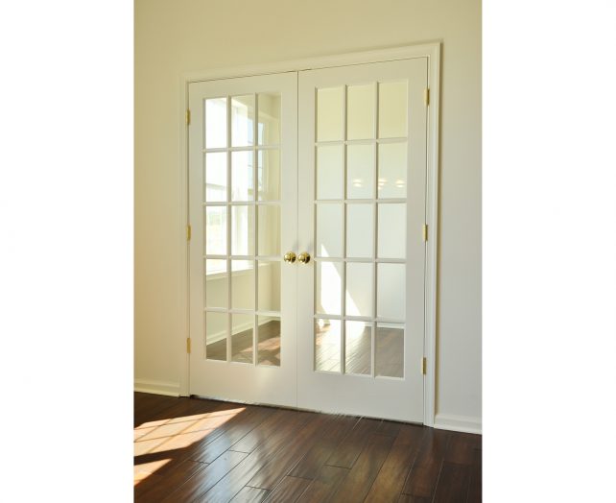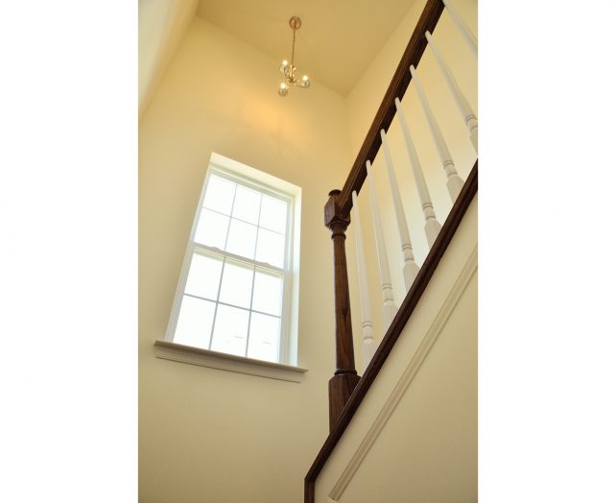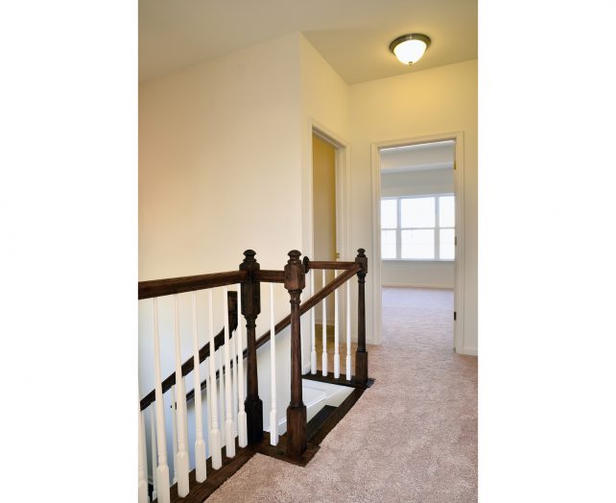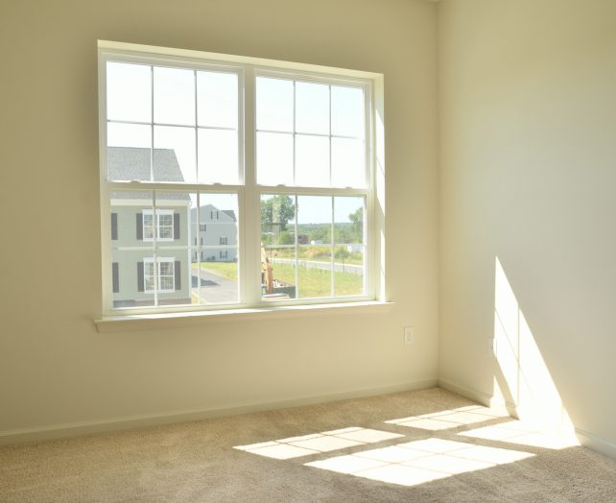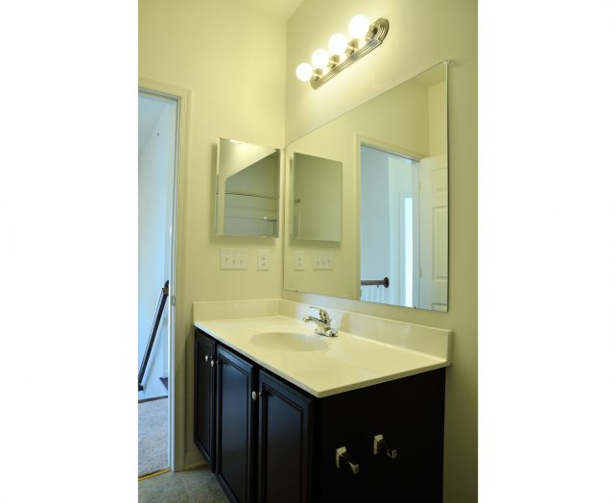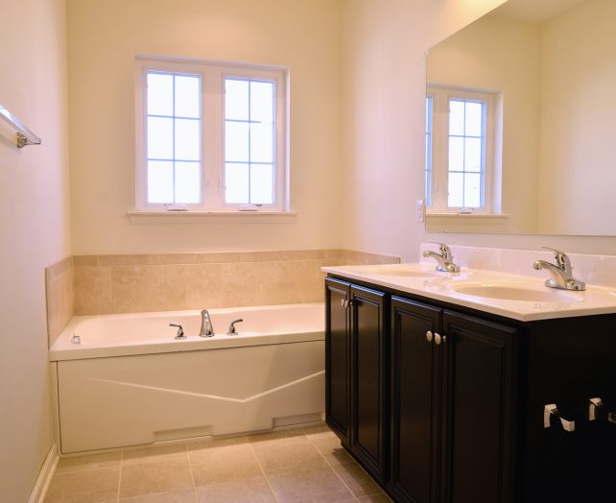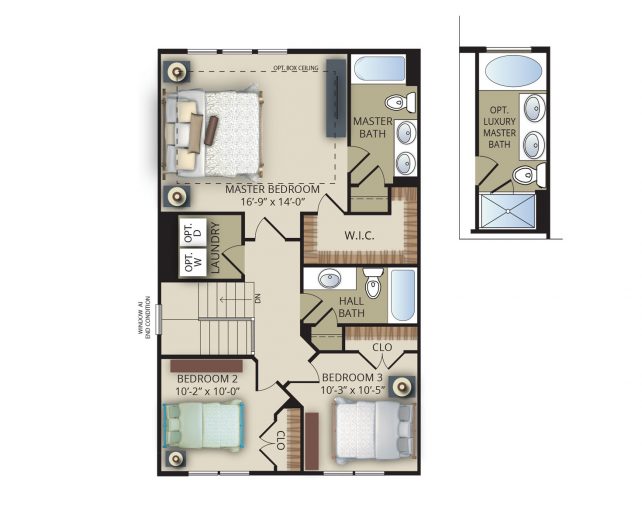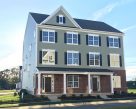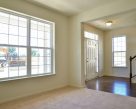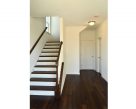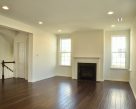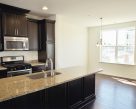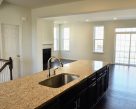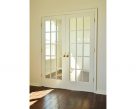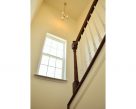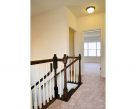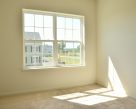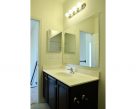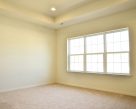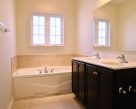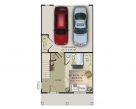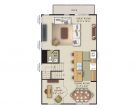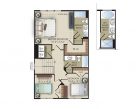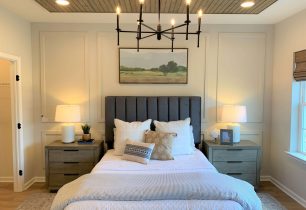The Clemson
Three-Story Twin Home – SOLD OUT!
3 Bedroom, 2 1/2 Baths, 2 Car Garage
This innovative 24′ wide twin home features classic exterior styling, open concept living and plenty of entertaining space! The Clemson offers 9 foot ceilings throughout, an open gourmet kitchen with an over sized island divides the main level into a great room with dining and flex space – perfect for an office or den. This new floor plan features 3 bedrooms, 2 1/2 baths, a spacious walk-in closet in the master bedroom, third floor laundry and a large 2 car garage. Personalize this floor plan with your choice of structural features and design center selections!
(302) 472-7212
Call Today for Details about our Darley Green Community
View other floorplans:
The Emerson
The Chesterfield
The Maxwell
The Monroe
The Montgomery
- Darley Green
- Photo Gallery
- Video Gallery
- Home Features
- The Emerson
- The Chesterfield
- The Clemson
- Darley Green Manor Townhomes
- Home Buyers in Delaware – $10,000 Incentive Program For New Home Buyers!*
- Neighborhood
- Schedule a Home Tour
Ready to Move in?
Browse our Move-in-Ready Homes
view moreCall (302) 472-7212 or email
Living in Darley Green has more than a few benefits! We are an extended family -- we look out for each other, have monthly get togethers and support each other. We are a fun group of people of all ages and range from new moms, Chefs, Doctors, and even Professional Dancers!
Linda C., Homeowner
Darley Green

