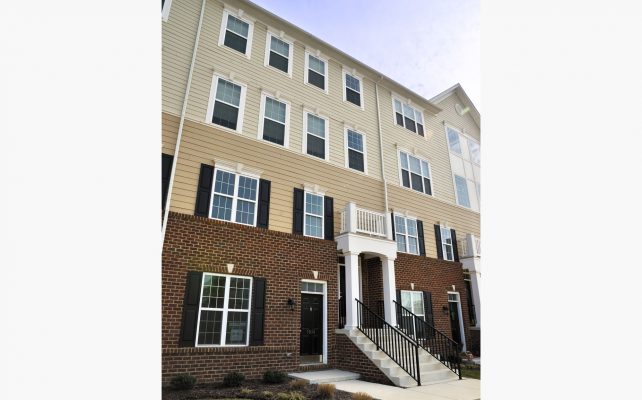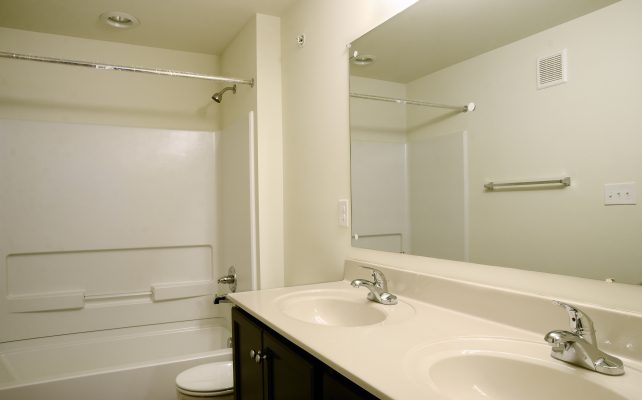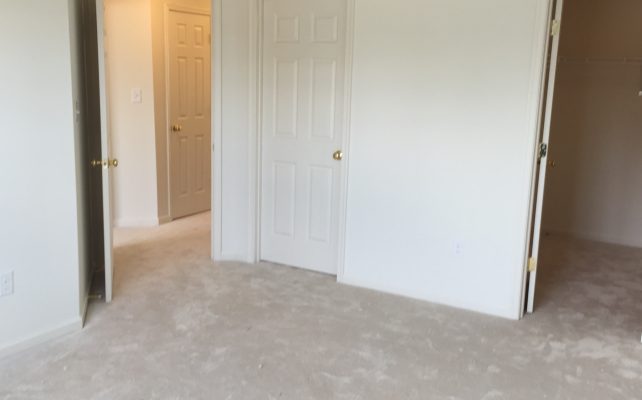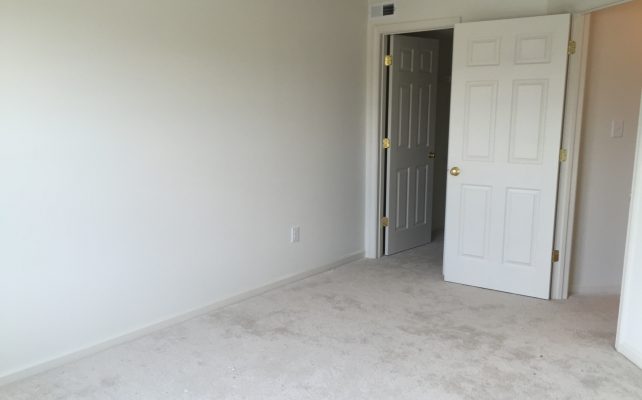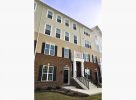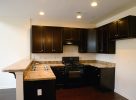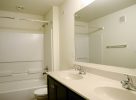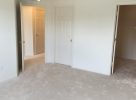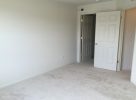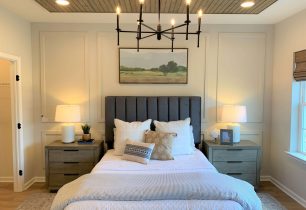1056 Worth Lane – SOLD
Lot #B-3L – Stop Renting! Start Living!
This Emerson floorplan offers 1,350 sq. ft. of living space featuring 2 bedrooms, 1 baths and a 2 story great room, a gourmet kitchen with granite countertops, stainless appliances, and hardwood floors. This floor plan feels open and airy with lots of natural sunlight on the main level and loft overlooking the great room! Upstairs features two large bedrooms with oversized walk-in closets, spacious hall bathroom and second floor laundry! This home even includes a one car garage with direct access into your home!
*Video is of model home.
Give us a call today to schedule your own personal tour of this beautiful home!
302-655-2600 | rchase@montchaninbuilders.net
*Available on select homesites. Must use preferred lender and settlement attorney. Must qualify for NCC WFH program.

