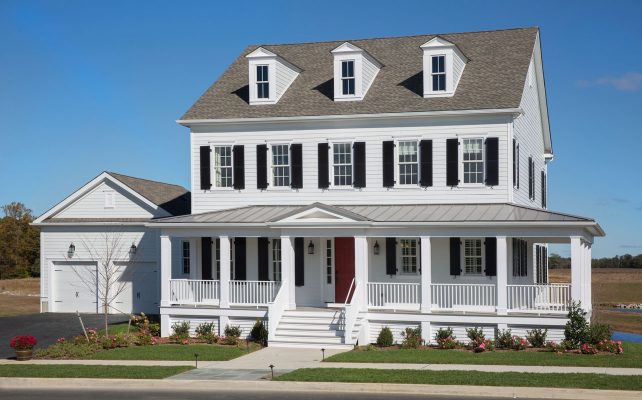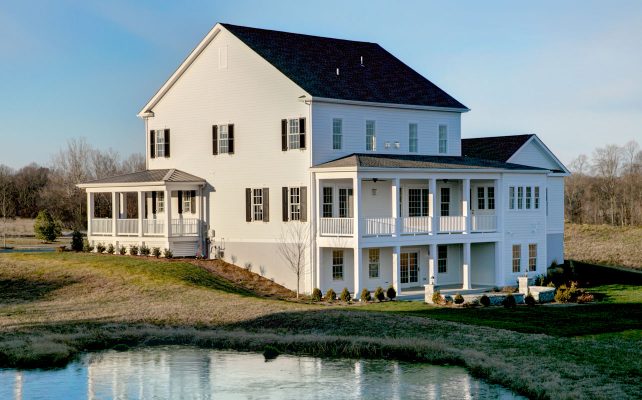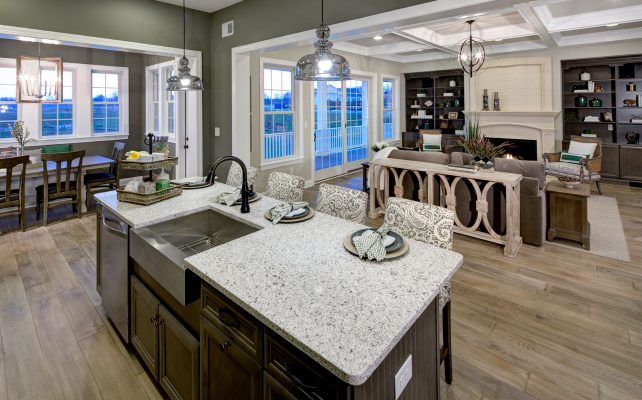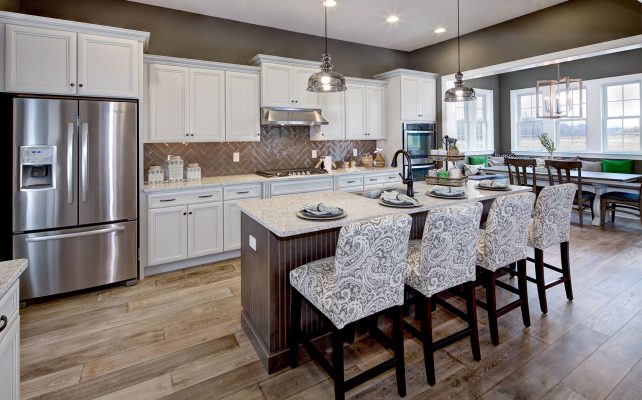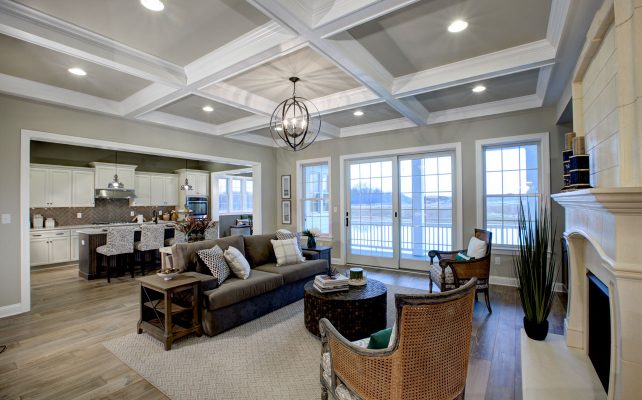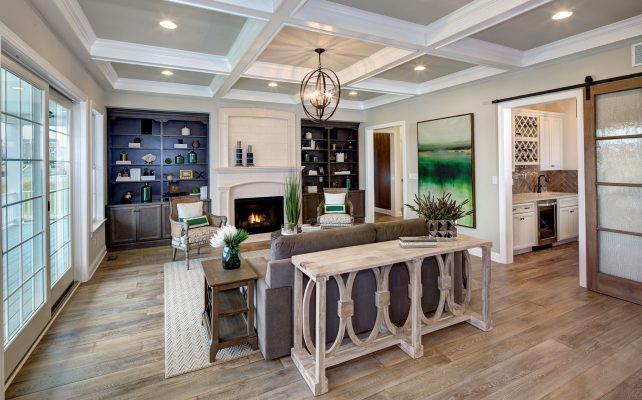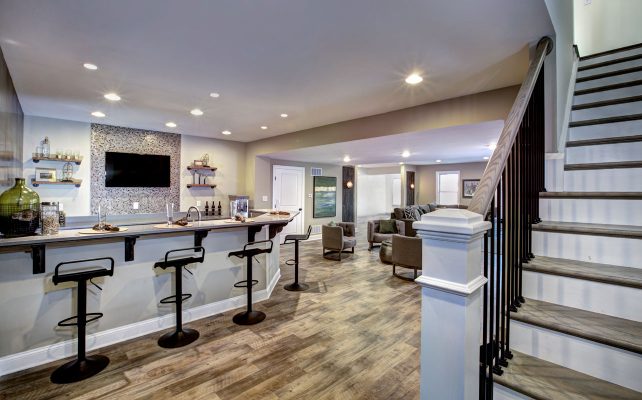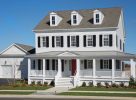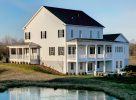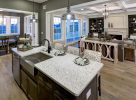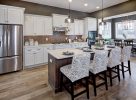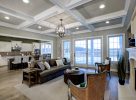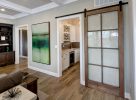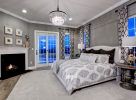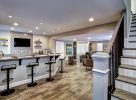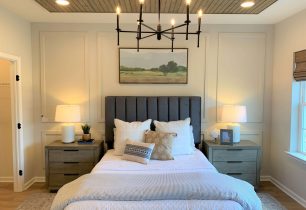542 Wheelmen Street – SOLD!
Award Winning Salisbury Model – SOLD!
Homesite 127 | 542 Wheelmen Street | The Salisbury
Featuring a welcoming exterior with wrap around front porch and even more welcoming interior great for entertaining. Included features are James Hardie facades, working shutters and dormers for the ultimate in curb appeal. Interior finishes include options galore with 42” maple glazed kitchen cabinets, sparkling quartz countertops with stainless farm house sink, Whirlpool gourmet kitchen appliances, 7” Mannington hardwood flooring, designer ceramic tile in all bathrooms, trim detail, oak stairs and open railings, 3 gas fireplaces including the master bedroom! A fully finished lower level with walk out, rarely found in Middletown with full bar, bedroom, full bath and custom patio overlooking a pond all on a corner lot. The number of designer features goes on and on with more than 5,000 sq. ft. of designer details in every room including trim details, lighting, custom paint, butler’s pantry, built-in book cases, 10 ft. ceilings, 8 ft. doors, window treatments and so much more.
Schedule Your Personal Tour of this Award Winning Model Home Today!
For More Information, Please Contact:
John Lucido, Community Sales Manager
302.376.1100 | 201.906.8320
jlucido@montchaninbuilders.net

