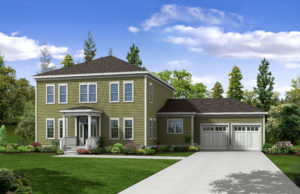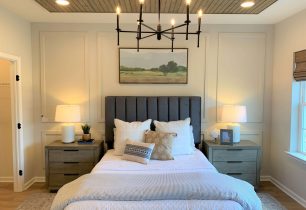The New Floorplan Has Arrived! Introducing the Salisbury Two-Story Home
Montchanin Builders is pleased to announce the release of our latest floorplan for The Town of Whitehall. The Salisbury Model continues in our tradition of allowing for a high degree of customization in accordance with the homeowner’s unique design, finish, and trimming preferences. This two-story family home with an attached garage has been designed with flex space to accommodate all lifestyles.
A look at the Salisbury floorplan and standard features
After stepping up onto the optional front covered porch, family members enter the spacious foyer. From there, they may enter the flex room, powder room, or continue on to the great room with its built-in shelving units. This space embodies all the best of open concept living, with an easy flow into the kitchen and attached breakfast room. Gourmet chefs will love the spacious kitchen island and the walk-in pantry, which is accessible just off the kitchen next to the laundry room.
The first-floor master bedroom is an oasis of style and comfort. It features a spacious walk-in closet and beautifully designed master bathroom with his and her sinks, shower, and soak tub. Upstairs, the kids can enjoy the rec room before retiring to their three bedrooms, which feature easy access to the two full bathrooms.
The standard features included with The Salisbury Model are likely to please even the most selective of home buyers. The kitchen features 42” maple wall cabinets in your choice of stain, granite countertops, a 4” granite backsplash, and stainless steel sink.
Throughout, the home features:
- Mannington hardwood flooring
- Sherwin Williams painted interiors
- Picture frame windows
- Ceramic tile in all baths
- Mohawk stain resistant wall-to-wall carpeting with padding
Other optional features for your consideration
If the standard options included with The Salisbury Floorplan aren’t enticing enough for you, consider customizing your new home to your exact specifications. On the first floor, turn the flex room into an additional bedroom for your in-laws and add a fireplace and a private deck to the master bedroom. Improve the convenience of your second floor by adding a washer and dryer to the hall – preventing those trips up and down the stairs with a heavy basket of laundry.
Other optional features include a finished basement with a bedroom, rec room, work shop, and full bath or powder room. Upgrade your kitchen appliances, add a tankless water heater to accommodate the demands of your family, and upgrade the kitchen and bathroom cabinets.
You could even personalize your home wiring package with optional smart home wiring, recessed lighting, and pre-wiring for your sound system. Improve your outdoor living experience with patios, composite decks, wood-burning fireplaces, or masonry fireplaces.
Move-in ready homes near Wilmington, DE
Montchanin Builders has set the standard for new homes in the Wilmington, Delaware area. Our masterfully designed neighborhoods are minutes away from major amenities, yet embody a close-knit spirit of true community. When you move to the Town of Whitehall, you’ll enjoy all that a walkable community has to offer – including parks, nature trails, coffee shops, a family doctor, and an award-winning school district – just to name a few. To inquire about the Town of Whitehall, Darley Green, Shipley Road, or The Cedars, call Montchanin Builders at 302.472.7212.


