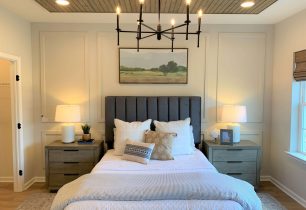The Overlook at Rockford Falls: Home Features
INTERIOR FEATURES
- 3 Bedrooms
- 2 – 1/2 Baths
- 2 Car-Garage with Carriage Style Doors – Finished & Painted
- Gas Fireplace with Mantel & Slate Surround in Great Room
- 24’ Composite Deck off of Great Room
- Main Level Pocket Office
- Bedroom Level Laundry Room
- Ceiling Heights
- 9’ Ceilings on Entry & Bedroom Levels
- 10’ Ceilings on Main Level
- 8’ Ceilings on Basement Level
- 2-Panel Classic Style Doors
- Brushed Nickel Door Handle Sets
- Wooden Window Sills with Picture Frame Windows
- Solid Oak Stairs with Choice of Stain
- Oak Railings with White Pickets
- 5-1/4” Baseboard Molding Throughout
- Sherwin Williams Painted Interiors
- Mannington Hardwood Flooring
- Daltile Ceramic Tile in All Baths & Laundry Room
- Mohawk Stain Resistant Wall to Wall Carpeting with Padding
- Entry Door Bell
- Progress Lighting Fixtures
- 4 Outlets (Cable or Phone)
KITCHEN
- 42” Maple Wall Cabinets with Soft Close Doors and Drawers in Choice of Stain with Designer Hardware
- Icemaker Rough-In
- Granite Countertops with 4” Granite Backsplash
- Stainless Steel Undermount Kitchen Sink
- Center Island in Kitchen
- Walk-In Pantry
- Built-In Waste Disposal (1/3 HP)
- Gourmet KitchenAid Appliances including:
- Gas Cooktop
- Vented Range
- Dishwasher
- Double Oven
- Delta Faucets
- Recessed Lighting
BATHS & CLOSETS
- Maple Vanity Cabinets with Soft Close Doors and Drawers in Choice of Stain with Designer Hardware
- Cultured Marble Vanity Tops
- Double Bowl Sink in Master Bathroom
- Oval Mirror and Pedestal Sink in Powder Room
- Elongated Toilets
- Recessed Lights Over Bathtubs & Shower Stalls
- Chrome Plumbing Fixtures & Plumbing Accessories
- Rubbermaid Vinyl Coated Ventilated
MECHANICAL SYSTEMS & ENERGY SAVING PACKAGE
- Efficient Gas Heat
- York High Efficiency 14 Seer Air Conditioner
- Bradford White 50 Gallon Gas Water Heater
- R-49 Ceiling Insulation
- R-19 Exterior Wall Insulation
- Air Seal Infiltration Package
- Typar House Wrap
- JELD-Wen Insulated Double Hung Vinyl Windows
- Hard Wired Smoke Detectors & CO Detectors
- Washer & Electric Dryer Hook Up
- 200 AMP Service
- Garage Door Openers (1/2 HP) with 2 Remotes
EXTERIOR FEATURES
- Stone & James Hardie™ Siding Facades
- Colonial 6-Panel Insulated Front Door
- Front & Rear Frost Proof Hose Bibs
- Weather Resistant Electrical Outlets (2)
- Coach Lamps at Garage and Rear Doors
- Concrete Walks
- Asphalt Driveway
- Professional Landscape Package
- Sodded Front, Side and Rear Yard
- 30 Year Warranted Architectural Roof Shingles
- Aluminum Gutters & Downspouts with Splash Blocks
- Public Water
- Public Sewer
- Natural Gas
OPTIONAL FEATURES
- Private Elevator
- Up to 4 Bedrooms
- Finished Entry Level with Bedroom, Recreation Room and Full Bath
- Finished Basements with Recreation Room and Full Bath
- Upgraded Doors Including French, Pocket and Barn Door (per plan)
- Upgraded KitchenAid Appliances
- Upgraded Countertops including Granite & Quartz
- Washer and Dryer
- Upgraded Plumbing Fixtures & Accessories
- Nortiz Tankless Water Heater
- Luxury Master Bath with Freestanding Tub & Stall Shower
- Master Bath Super Shower with Dual Shower Heads
- Frameless Shower Door in Master Bathroom Shower Stall
- Airflow Tub (per plan)
- Crown Molding Package
- Upgraded Open Railings
- Boxed Ceiling in Owner’s Suite
- 3-piece Plumbing Rough-In in Entry Level & Basement
- Upgraded Cabinets and Designer Hardware
- Upgraded Flooring: Designer Carpet, Upgraded Padding, Hardwood and Ceramic Tile
- Decorative Tile including Kitchen Backsplashes, Bathroom Listellos and Wall Niche
- Built-ins, Bookcases and Cabinetry
- Closet Storage Systems
- Laundry Tub (per plan)
- Drop Zone
- Beverage Center (per plan)
- Personalized Electrical Packages: Including Recessed Lighting, Upgraded Lighting Fixtures, Ceiling Fan Pre-wires, Smart House Wiring, Whole House – Structured Wiring Package with Additional Cable, Phone and Electrical Outlets, Pre-wiring for Speakers and Central Vac
- Composite Decks
- Dual Master Bedroom Suites
- Master Bedroom Fireplace
- Upgraded Fireplace Mantels and Surrounds

