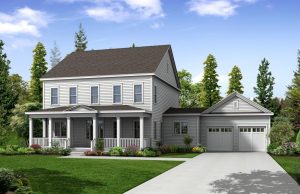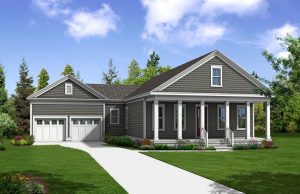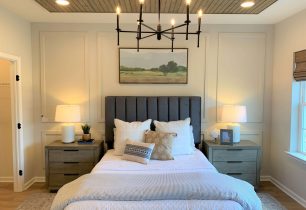Which of These Beautiful New Houses Will Be Your Family’s Next Home?
Shopping for a new home is a thrilling experience like no other — but also one full of challenges. You’ll compare features, architectural styles, locations, and school districts. You’ll also attend countless open houses and drive through more neighborhoods than you can shake a stick at. But at the end of the day, we’re confident you’ll choose a Montchanin Builders property in The Town of Whitehall in Middletown, Delaware. It’s so much more than a neighborhood or development. It’s a masterfully planned community, and it’s a feast for the eyes—with tree-lined streets, parks, nature trails, coffee shops, and playgrounds.
We have a few under construction and move-in ready homes available, but we expect them to be sold quickly. Stop by soon to find out if one of the following houses will be your family’s next home.
2005 Apex Close

Inside, you’ll find a chef’s dream kitchen with genuine maple cabinets, gorgeous granite countertops, and top-of-the-line Whirlpool appliances. The main floor embodies a modern rustic feel, with its wide plank hardwood flooring, oak staircase, and gas fireplace in the great room.
The Salisbury model offers plenty of room for your family—more than 3,800 square feet on two levels! You’ll have four bedrooms, three and a half baths, and an oversized two-car garage.
550 Wheelmen Street
At 550 Wheelmen Street, you’ll meet our much-coveted Chesapeake model. It’s the utmost in single-story living for perfect for those downsizing or looking for everything on the main level. The Chesapeake is a charmer, and it makes the most of its 2,142 square feet. This bungalow features three bedrooms, two baths, and a large, two-car garage.

For more information about our new homes and planned communities, check out our website or call us at 302.376.1100. Montchanin Builders partners with one of the most respected mortgage lenders in the U.S. Our relationship with Supreme Lending gives soon-to-be homeowners access to custom financing, with a quick turnaround time and the best customer service in the business!

