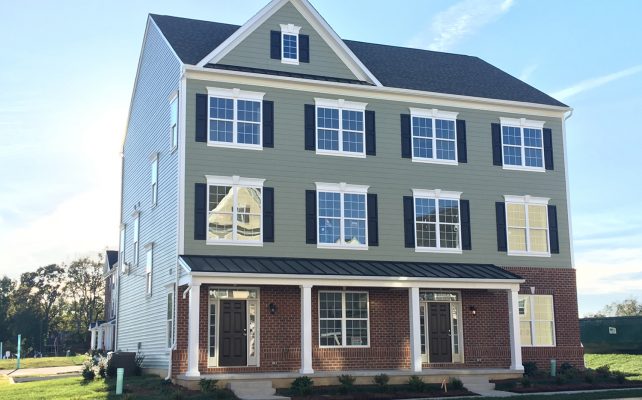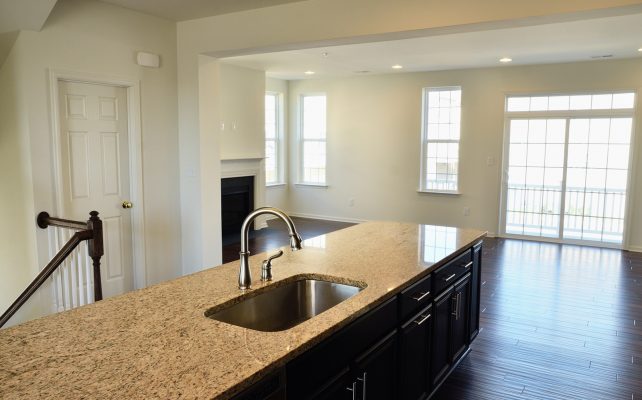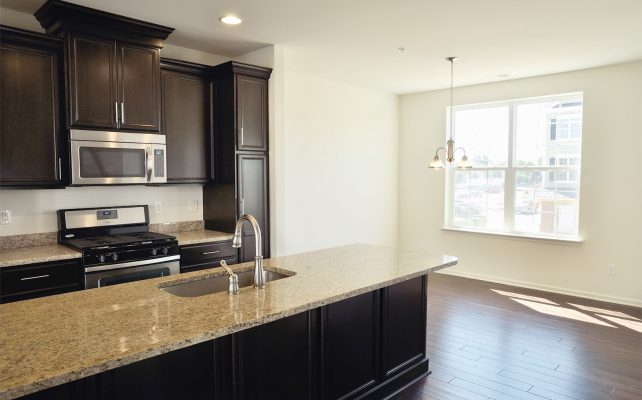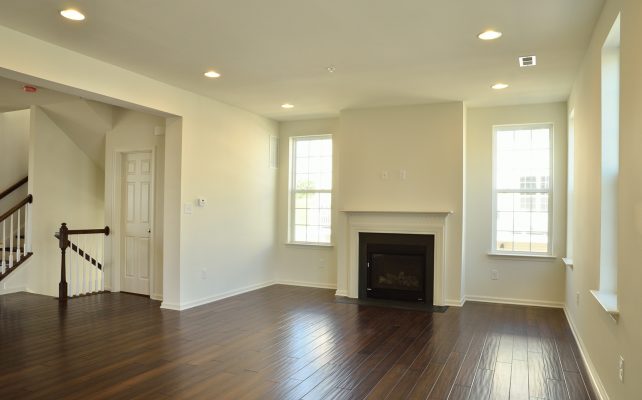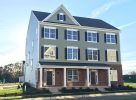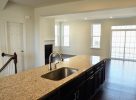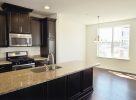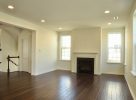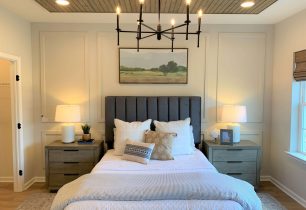212 Coral Drive – SOLD!
N-2 | To Be Built – Clemson Model! – SOLD
Don’t miss this great location! The Clemson twin home offers 2,100 square feet of open living space. The entry level boasts a spacious foyer, plenty of extra room for storage that can be finished for additional living space, and is roughed-in for a full bathroom. The main level offers a spacious great room, dining room, powder room, and a gourmet kitchen featuring your choice of cabinets and counters with a generous 12 ft. island, wonderful for entertaining. The main living level offers an option for a library or pocket office, in addition to the open great room and steps away from the included deck. On the third level, the owner’s suite offers a large walk-in closet with master bath and double bowl vanity. Completing the third level, find two additional bedrooms, laundry room, and large hall bath. Every Clemson is an “end-unit” providing additional privacy and outdoor space.
Priced at $289,900
*Photos are of model home and are used for illustrational purposes.
Schedule your personal appointment today!
Contact Robin Chase at:
302-655-2600 | rchase@montchaninbuilders.net

