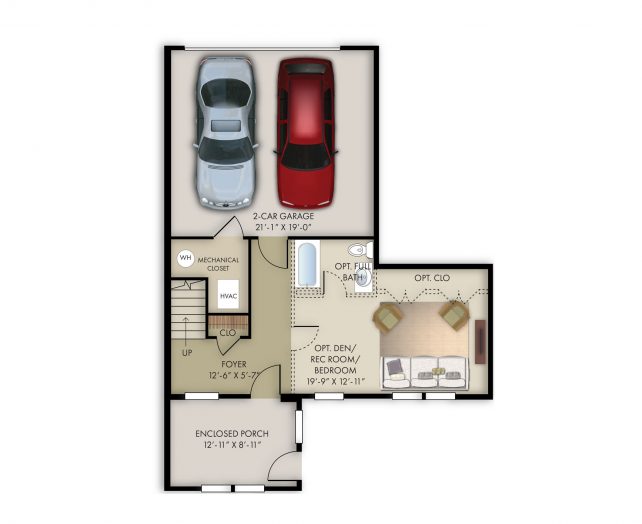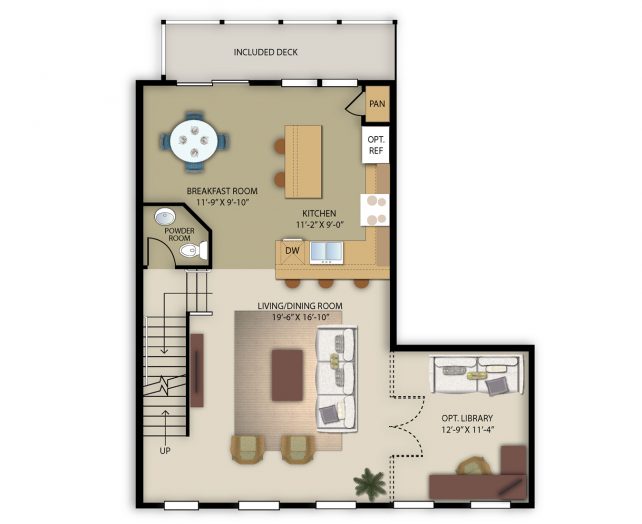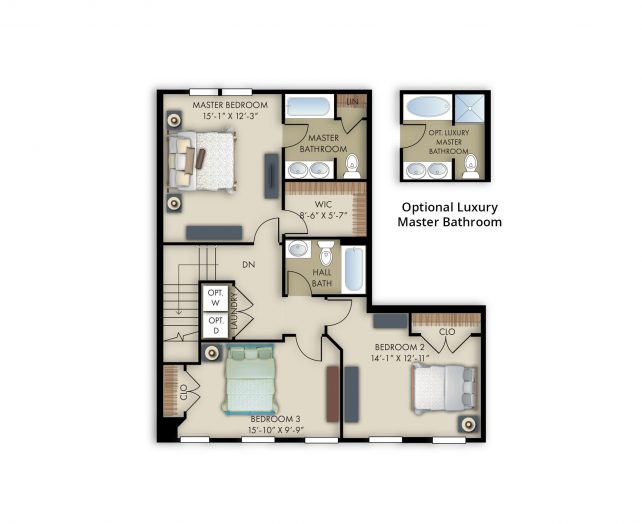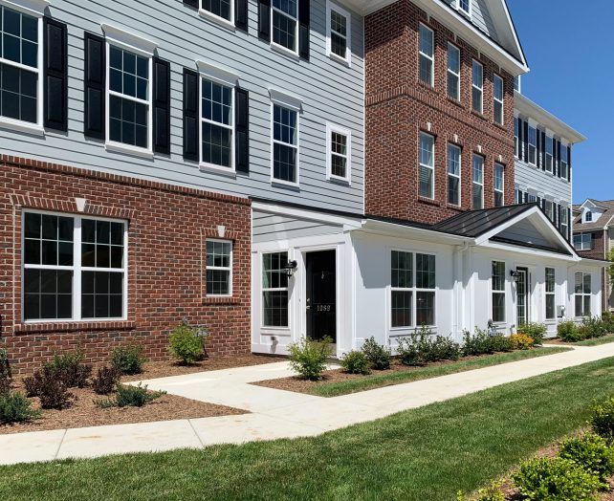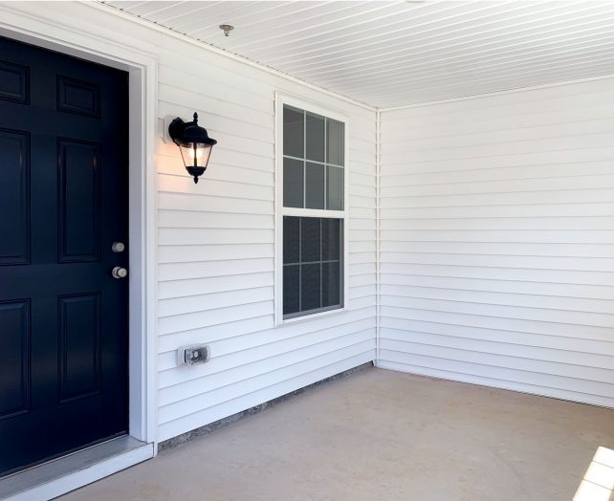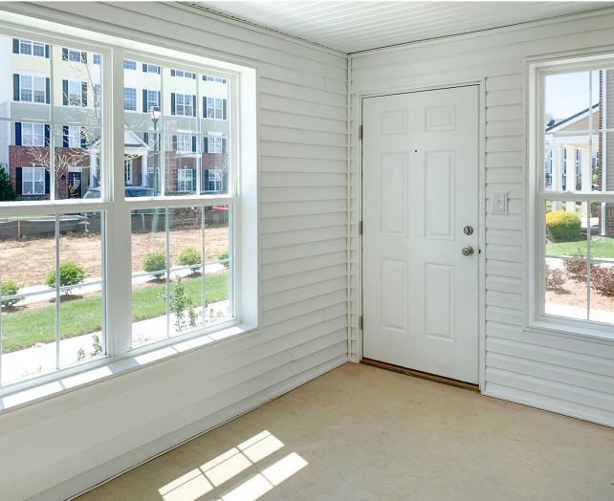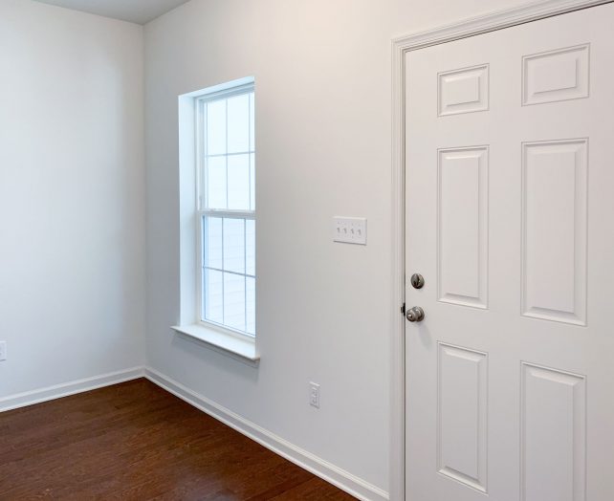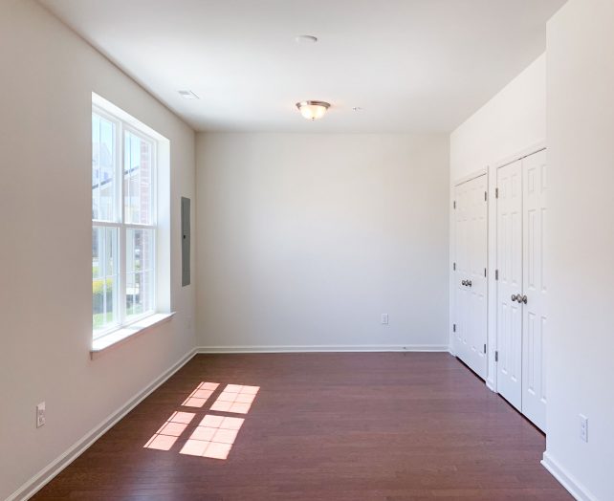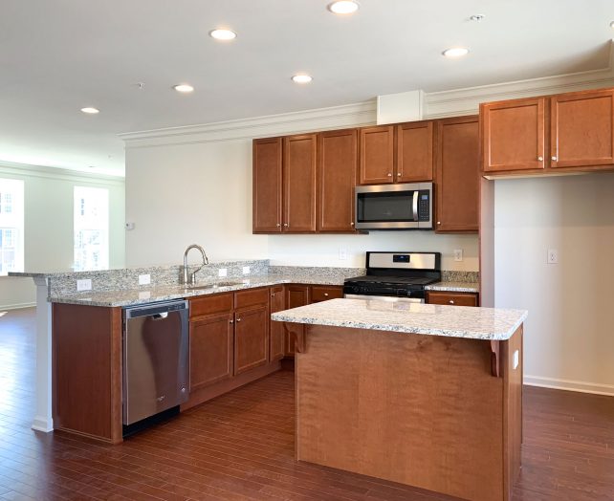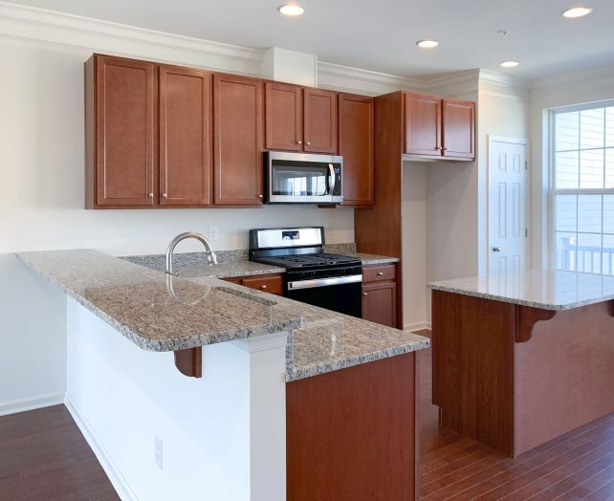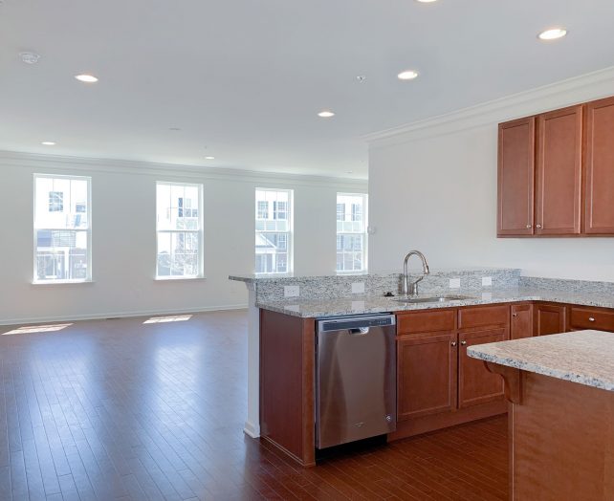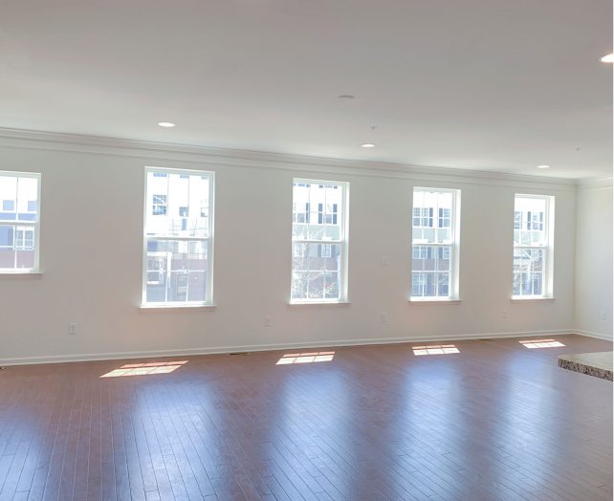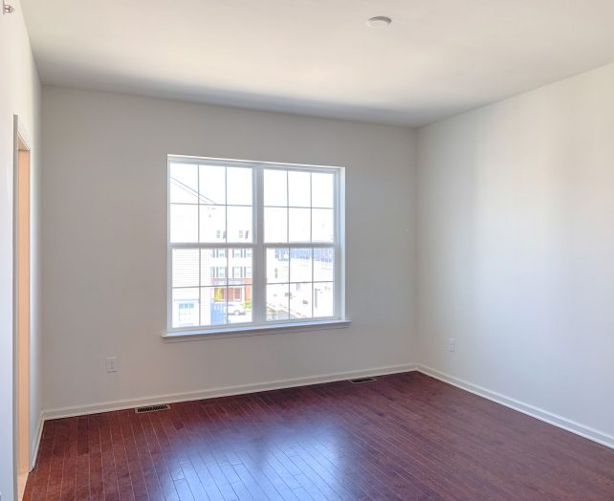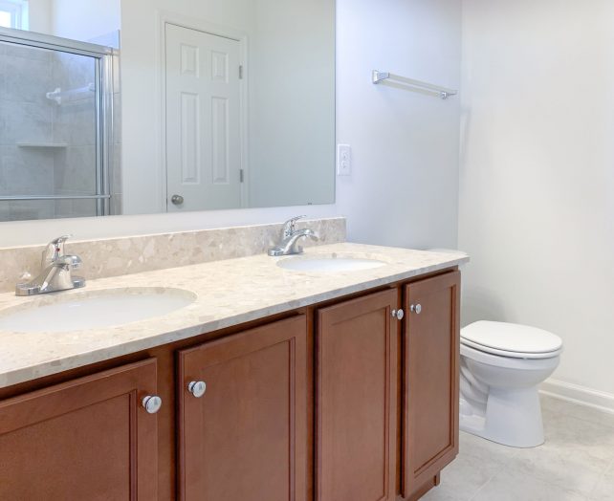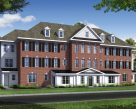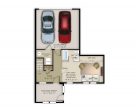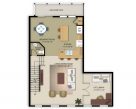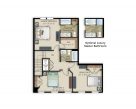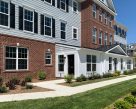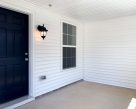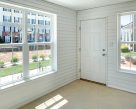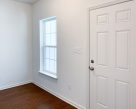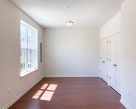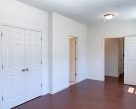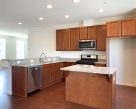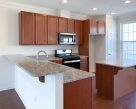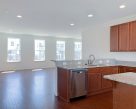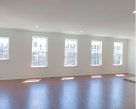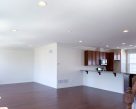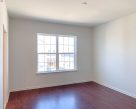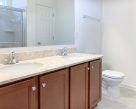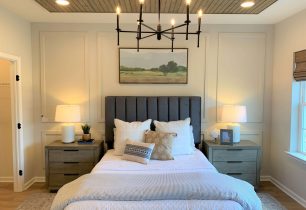The Montgomery
Three-Story Manor Townhome:
3 Bedrooms, 2 1/2 Baths, 2 Car Garage
The Montgomery Model, one of Montchanin Builders newest designs in Delaware’s Most Unique community features an enclosed front porch and more than 2,500 square feet offering 3 bedrooms, 2 1/2 baths, 2 car garage, open and airy kitchen with center island, 9′ ceilings on ALL levels and so much more! The entry level features a large foyer, with coat closet, and access to 2-car garage and an oversized open rec room, with option for closed den or optional 4th bedroom and bathroom. The main level boasts a bright and open floorplan with living/dining, kitchen, breakfast room, powder room and option with library featuring french glass doors. This home is complete with master bedroom, large walk-in closet, and double bowl vanity in the master bathroom. Find 2 additional bedrooms, large closets and bedroom level laundry. Personalize your Montgomery townhome with your choice of cabinets, countertops, and flooring! Darley Green is Wilmington’s most exciting new home location — offering a state of the art library located within the community as well as walking trails and green open spaces for homeowners to enjoy!
The Montgomery – Virtual Tour
(302) 472-7212
Call Today for Details about our Darley Green Community
View other floorplans:
The Emerson
The Chesterfield
The Clemson
The Monroe
The Maxwell


