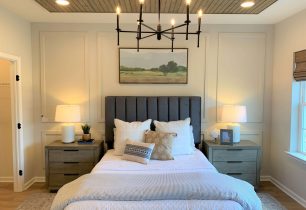New 3-Bedroom Clemson Floor Plan

If you’re in the market for a new home in Delaware, the team at Montchanin Builders offers a variety of inviting floor plans that cater to the modern homebuyer. Whether you’re an empty nester or just starting a family, our two and three-bedroom layouts offer ample choices to live, entertain friends and kick-back in total comfort.
Montchanin is excited to announce the Clemson floor plan at Darley Green, which boasts 2,300 square feet of finished living space, and is the latest addition to our selection of new construction homes.
Clemson floor plan features open concept living
All floor plans at Darley Green include gourmet kitchens, spacious interiors and options to customize and upgrade according to lifestyle needs and preference.
Under construction now, the Clemson is a three-story, luxurious twin home featuring three bedrooms, 2.5 baths, classic exterior styling and tons of entertaining space.
Other Clemson floor plan features include:
- 9-foot ceilings throughout
- Open gourmet kitchen with island
- Open concept plan with plenty of flex space
- Room for a den or office
- Walk-in closet in master bedroom
- Huge, 2-car garage
- Third floor laundry
- Spacious master bedroom, with option to upgrade to luxury master bath
- Optional recreational room or spare bedroom at entry level
- Spacious Great Room (22’ 9” by 14’ 6”) with optional fireplace
Starting at $279,900, this affordably-priced Delaware townhome can be personalized with your choice of design selections and upgrades. Options include stainless steel appliances, luxe cabinetry packages, sleek granite countertops, oak railings and stairs, your choice of designer carpets or hardwood floors, and upgraded lighting fixtures.
If the Clemson floor plan doesn’t quite match your needs and tastes, Darley Green has other stacked townhomes – ranging from 1,350 to 2,500 sq. feet – that are sure to fit your lifestyle. Check out our Chesterfield, Carlyle and Emerson floor plans to see the different layouts available.
Maintenance-free living in Claymont
Regardless of floor plan selection and finishing touches, all residents at Darley Green benefit from ample green spaces and professional landscaping that takes raking, snow shoveling and yard work out of the equation. This maintenance-free lifestyle affords more time for outdoor excursions, precious family time, neighborhood get-togethers and pursuing your favorite pastimes.
Darley Green is conveniently located close to notable points of interest, including the scenic Brandywine Valley, art and history museums, state parks and botanical gardens. And the Wilmington Riverfront – home to exceptional dining and nightlife – is just 10 minutes away!
Our model homes are open for viewing from 11AM to 5PM daily. To learn more about our move-in ready condos, or to schedule a home tour, please contact our Information Center at 302.655.2600.

