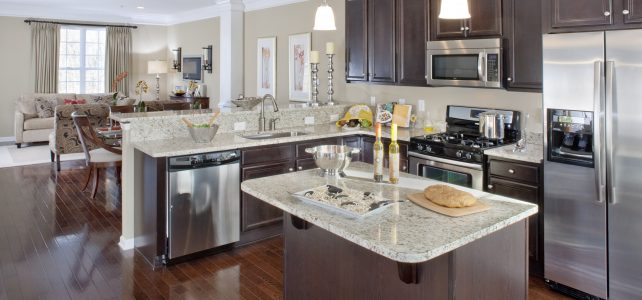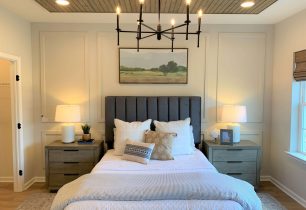
Home Features
Interior Features
- 3 Bedrooms (per plan)
- 2 1/2 Baths (per plan)
- Recreation Room (per plan)
- Bedroom Level Laundry Room(per plan)
- 9’ Ceilings on all Main Living Level (per plan)
- Sherwin Williams Painted Interiors
- Mannington No Wax Vinyl Floors in Foyer, Kitchen, Baths, Laundry & Powder Room
- Mohawk Stain Resistant Wall to Wall Carpeting with Padding
- 6-panel Colonial Doors
- Brushed Nickel Door Handle sets
- Wooden Window Sills with Dry Walled Returns
- 2 Phone Jacks (CAT5E) and 2 Cable Outlets (RG6)
Baths and Closets
- Birch Vanity Cabinets in Choice of Stain and Hardware
- Cultured Marble Vanity Tops with Double Bowl in Master Bath
- Delta Plumbing Fixtures & Plumbing Accessories
- Oval Mirror & Pedestal Sink in Powder Room (per plan)
- Recessed Lights over Bathtubs & Shower Stalls
- Vinyl Coated Ventilated Shelving in Closets
Exterior Features
- Maintenance Free “Hardi Plank” Front Exteriors with Brick Water Tables
- Maintenance Free 4” Lap Vinyl Siding on Sides and Rears
- Colonial 6-panel Insulated Front Door with Brushed Nickel Door Knocker
- Front and Rear Frost Proof Hose Bibs and 2 Weather Resistant Electrical Outlets with Ground Fault Interrupters (GFI)
- Coach Lamps at Exterior Doors
- Concrete Front Walk
- Professional Landscape Package including Sodded Lawns and Front Foundation Plantings
- Garage with Electrical Outlet for Future Garage Door Opener (per plan)
- 30 Year Warranted Architectural Roof Shingles
- Aluminum Gutters and Downspouts with Splash Blocks
- Trex Deck (Per Plan)
- Enclosed Porch (Per Plan)
- Brick Front (Per Plan)
Optional Exterior Features
- End of Group
- Front Porch
Kitchen and Breakfast Room
- 36” Birch Wall Cabinets in Choice of Stain with Hardware
- Laminate Countertops in a Wide Range of Decorator Colors
- Stainless Steel Double Bowl Kitchen Sink with Built-in Waste Disposal Unit
- Whirlpool Self Cleaning Gas Range
- Whirlpool Range Hood with Re-circulating Fan, Filter and Light
- Whirlpool Dishwasher
- Delta Faucets
- Center Island (per plan)
- Recessed Lighting Package
Mechanical System and Energy Saving Package
- Efficient and Comfortable Gas Heating
- High Efficiency 14 Seer Air Conditioner
- 50 Gallon Hot Water Heater
- R-49 Ceiling Insulation
- R-21 Exterior Wall Insulation
- R-13 Sound Attenuation Batts in Party Walls
- Insulated Single Hung Vinyl Windows with Grids and Screens
- Hard Wired Smoke Detectors with Battery Back-up
- Home Sprinkler Fire Protection System
- 10-year Warranty Program Provided by 2-10 Home Buyer’s Warranty®
Optional Interior Features
- Oak Stairs
- Upgraded Oak Railings with White Pickets
- Den or 4th Bedroom (per plan)
- Powder Room or Full Bath on Entry Level (per plan)
- Kitchen Breakfast Bar (per plan)
- Butler’s Pantry (per plan)
- Granite Kitchen Countertops
- Stainless Whirlpool Kitchen Appliances
- Luxury Owner’s Bath (per plan)
- Whirlpool Jets in Luxury Owner’s Bath (per plan)
- Box Ceiling in Master Bedroom (per plan)
- Stainless Plumbing Fixtures and Accessories
- Personalized Electrical Packages including Recessed Lighting, Lightboxes and Ceiling Fan Rough-ins
- Structured Wiring Package with Additional Cable, Phone and Electrical Outlets and Pre-Wiring for Speakers
- Upgraded Lighting Package
- Upgraded 42″ Kitchen Cabinets and Designer Hardware
- Upgraded Cabinetry in all Bathrooms
- Upgraded Countertops in all Bathrooms
- Upgraded Flooring: Designer Carpet, Padding, Hardwood or Ceramic Tile
(302) 472-7212
Call Today for Details about our Darley Green Community
- Darley Green – Sold Out!
- Photo Gallery
- Video Gallery
- Home Features
- The Emerson
- The Chesterfield
- The Clemson
- Darley Green Manor Townhomes
- Home Buyers in Delaware – $10,000 Incentive Program For New Home Buyers!*
- Neighborhood
- Schedule a Home Tour
Ready to Move in?
Browse our Move-in-Ready Homes
view moreCall (302) 472-7212 or email
“Contact Us
Living in Darley Green has more than a few benefits! We are an extended family -- we look out for each other, have monthly get togethers and support each other. We are a fun group of people of all ages and range from new moms, Chefs, Doctors, and even Professional Dancers!
Linda C., Homeowner
Darley Green

